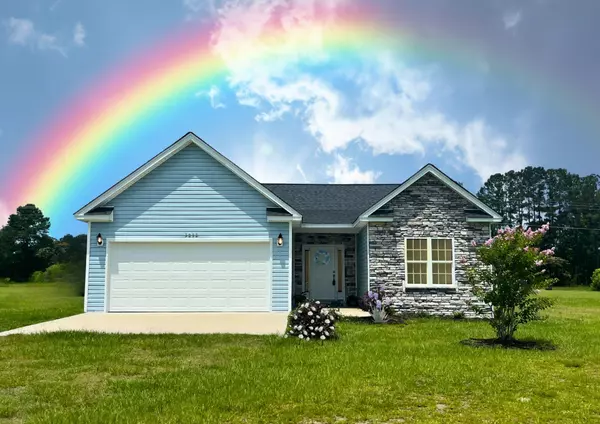UPDATED:
Key Details
Property Type Single Family Home
Sub Type Single Family Detached
Listing Status Active
Purchase Type For Sale
Square Footage 1,702 sqft
Price per Sqft $208
MLS Listing ID 25009166
Bedrooms 3
Full Baths 2
Year Built 2023
Lot Size 0.720 Acres
Acres 0.72
Property Sub-Type Single Family Detached
Property Description
Location
State SC
County Berkeley
Area 75 - Cross, St.Stephen, Bonneau, Rural Berkeley Cty
Rooms
Primary Bedroom Level Lower
Master Bedroom Lower Ceiling Fan(s), Walk-In Closet(s)
Interior
Interior Features Ceiling - Smooth, High Ceilings, Walk-In Closet(s), Ceiling Fan(s), Family, Separate Dining
Heating Heat Pump
Cooling Central Air
Flooring Carpet, Ceramic Tile, Luxury Vinyl
Laundry Electric Dryer Hookup, Washer Hookup, Laundry Room
Exterior
Parking Features 2 Car Garage
Garage Spaces 2.0
Utilities Available BCW & SA, Santee Cooper
Roof Type Architectural
Porch Patio, Screened
Total Parking Spaces 2
Building
Lot Description .5 - 1 Acre
Story 1
Foundation Raised Slab, Slab
Sewer Septic Tank
Water Public
Architectural Style Ranch
Level or Stories One
Structure Type Stone Veneer,Vinyl Siding
New Construction Yes
Schools
Elementary Schools St. Stephen
Middle Schools St. Stephen
High Schools Timberland
Others
Acceptable Financing Any, Cash, Conventional, FHA, USDA Loan, VA Loan
Listing Terms Any, Cash, Conventional, FHA, USDA Loan, VA Loan
Financing Any,Cash,Conventional,FHA,USDA Loan,VA Loan
Get More Information
Harrison Baker
Agent w/The Baker Group | License ID: 11134
Agent w/The Baker Group License ID: 11134




