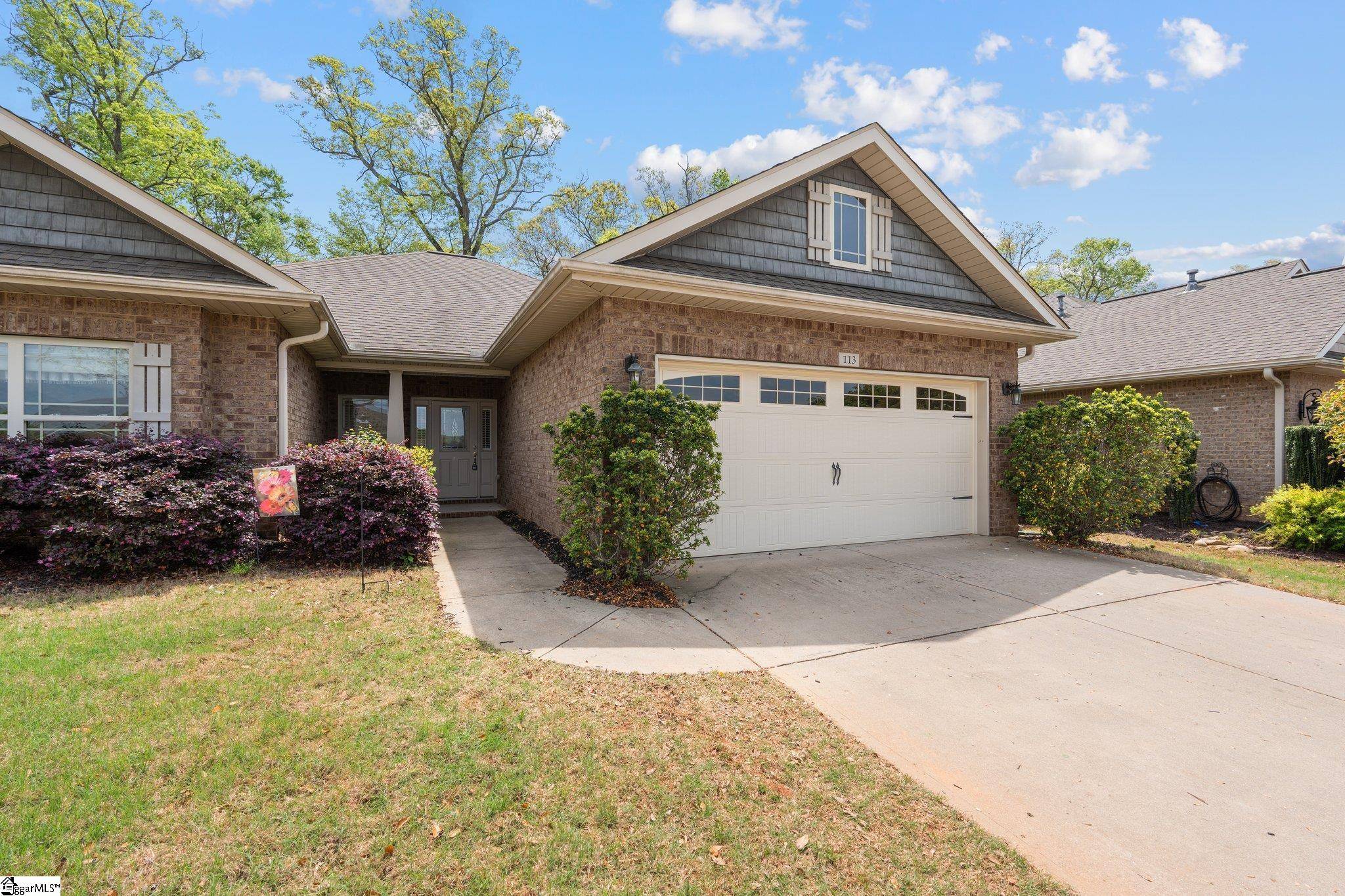UPDATED:
Key Details
Property Type Single Family Home
Sub Type Single Family Residence
Listing Status Active
Purchase Type For Sale
Approx. Sqft 1800-1999
Square Footage 1,800 sqft
Price per Sqft $180
Subdivision Savannah Pointe
MLS Listing ID 1554270
Style Ranch
Bedrooms 4
Full Baths 2
Construction Status 11-20
HOA Fees $366/ann
HOA Y/N yes
Year Built 2014
Building Age 11-20
Annual Tax Amount $902
Lot Size 7,405 Sqft
Property Sub-Type Single Family Residence
Property Description
Location
State SC
County Greenville
Area 031
Rooms
Basement None
Master Description Full Bath, Primary on Main Lvl, Shower Only, Walk-in Closet
Interior
Interior Features Ceiling Smooth, Tray Ceiling(s), Granite Counters, Walk-In Closet(s), Split Floor Plan
Heating Forced Air, Natural Gas
Cooling Central Air, Electric
Flooring Carpet, Wood, Vinyl
Fireplaces Number 1
Fireplaces Type Gas Log
Fireplace Yes
Appliance Electric Oven, Range, Microwave, Gas Water Heater
Laundry 1st Floor, Walk-in, Electric Dryer Hookup, Washer Hookup, Laundry Room
Exterior
Parking Features Attached, Concrete, Garage Door Opener
Garage Spaces 2.0
Community Features Street Lights, Sidewalks
Roof Type Architectural
Garage Yes
Building
Lot Description 1/2 Acre or Less, Few Trees
Story 1
Foundation Slab
Sewer Public Sewer
Water Public, Greenville
Architectural Style Ranch
Construction Status 11-20
Schools
Elementary Schools Rudolph Gordon
Middle Schools Rudolph Gordon
High Schools Fountain Inn High
Others
HOA Fee Include By-Laws
Acceptable Financing USDA Loan
Listing Terms USDA Loan
Virtual Tour https://www.dropbox.com/scl/fi/sjwsrjxsb8ae6u716rfv2/1-video-unbranded.mp4?rlkey=oj7kd1xz2tnyywlhzry4f0voc&dl=0
Get More Information
Harrison Baker
Agent w/The Baker Group | License ID: 11134
Agent w/The Baker Group License ID: 11134




