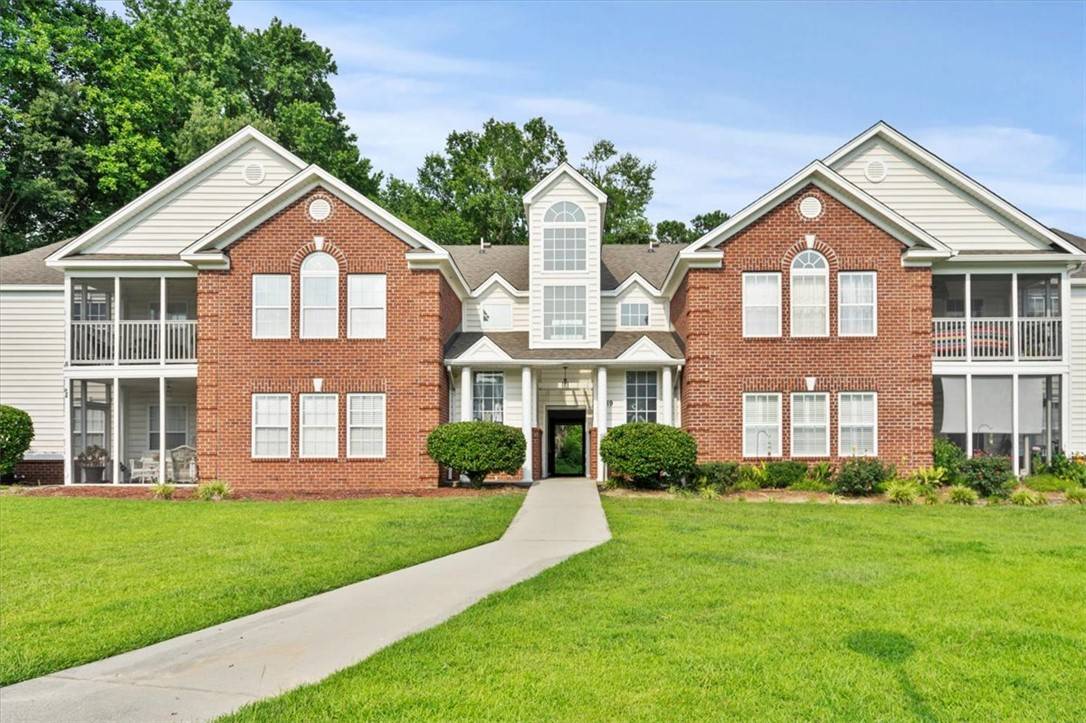UPDATED:
Key Details
Property Type Condo
Sub Type Condominium
Listing Status Active
Purchase Type For Sale
MLS Listing ID 20289450
Style Other,See Remarks
Bedrooms 2
Full Baths 2
HOA Fees $2,160/ann
HOA Y/N Yes
Annual Tax Amount $2,847
Tax Year 2024
Property Sub-Type Condominium
Property Description
roof, water, garbage, termite treatment, as well as the grounds maintenance. Make sure to schedule your showing today
Location
State SC
County Florence
Community Other, See Remarks
Area 599-Other Sc County
Rooms
Basement None
Main Level Bedrooms 2
Interior
Interior Features Ceiling Fan(s), High Ceilings, Jetted Tub, Other, Walk-In Closet(s)
Heating Central, Electric
Cooling Central Air, Electric
Fireplace No
Window Features Insulated Windows
Appliance Dishwasher, Electric Oven, Electric Range, Microwave, Refrigerator
Exterior
Parking Features None
Community Features Other, See Remarks
Waterfront Description None
Water Access Desc Public
Porch Porch, Screened
Garage No
Building
Lot Description Outside City Limits, Other, Subdivision, See Remarks
Entry Level One
Foundation Slab
Sewer Public Sewer
Water Public
Architectural Style Other, See Remarks
Level or Stories One
Structure Type Brick
Schools
Elementary Schools Other
Middle Schools Other
High Schools Other
Others
HOA Fee Include Other,See Remarks
Tax ID 12520-01-135
Membership Fee Required 2160.0
Get More Information
Harrison Baker
Agent w/The Baker Group | License ID: 11134
Agent w/The Baker Group License ID: 11134




