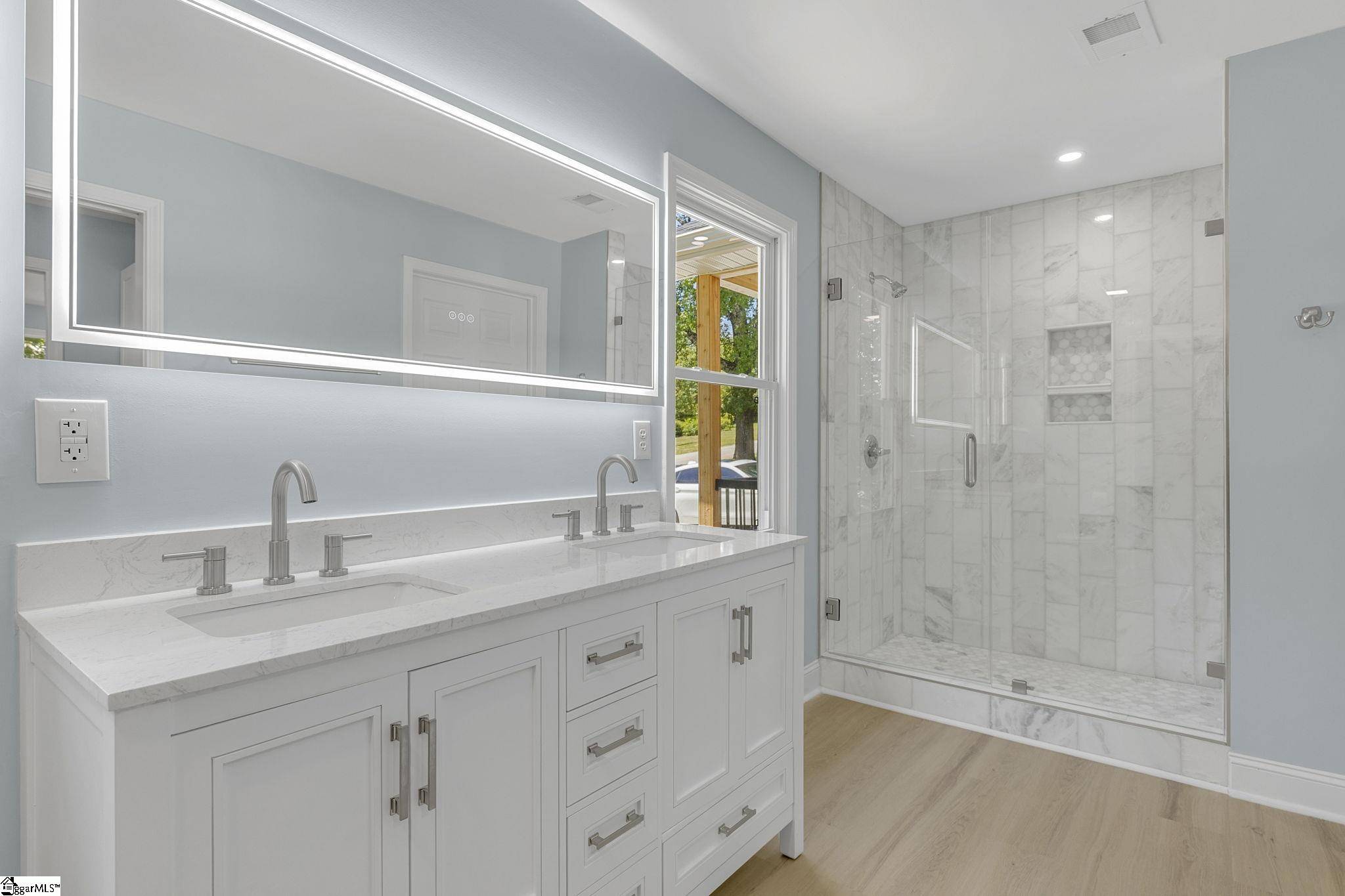OPEN HOUSE
Sun Jul 20, 2:00pm - 4:00pm
UPDATED:
Key Details
Property Type Single Family Home
Sub Type Single Family Residence
Listing Status Active
Purchase Type For Sale
Approx. Sqft 1400-1599
Square Footage 1,400 sqft
Price per Sqft $260
MLS Listing ID 1563368
Style Ranch,Traditional
Bedrooms 3
Full Baths 2
Construction Status 50+
HOA Y/N no
Year Built 1967
Building Age 50+
Annual Tax Amount $210
Lot Size 0.430 Acres
Lot Dimensions 49
Property Sub-Type Single Family Residence
Property Description
Location
State SC
County Greenville
Area 010
Rooms
Basement Unfinished, Walk-Out Access, Bath/Stubbed
Master Description Double Sink, Full Bath, Primary on Main Lvl, Shower Only, Walk-in Closet
Interior
Interior Features Ceiling Fan(s), Ceiling Smooth, Granite Counters, Open Floorplan, Walk-In Closet(s), Split Floor Plan, Pantry
Heating Electric, Forced Air, Heat Pump
Cooling Central Air, Electric, Heat Pump
Flooring Luxury Vinyl Tile/Plank
Fireplaces Type None
Fireplace Yes
Appliance Cooktop, Dishwasher, Disposal, Self Cleaning Oven, Refrigerator, Electric Cooktop, Electric Oven, Free-Standing Electric Range, Range, Microwave, Electric Water Heater, Tankless Water Heater
Laundry 1st Floor, Walk-in, Laundry Room
Exterior
Parking Features None, Parking Pad, Paved, Concrete
Community Features None
Utilities Available Cable Available
Waterfront Description Creek
Roof Type Architectural
Garage No
Building
Lot Description 1/2 Acre or Less, Sloped, Few Trees
Story 1
Foundation Crawl Space, Basement
Sewer Public Sewer
Water Public, Greenville
Architectural Style Ranch, Traditional
Construction Status 50+
Schools
Elementary Schools Paris
Middle Schools Sevier
High Schools Wade Hampton
Others
HOA Fee Include None
Get More Information
Harrison Baker
Agent w/The Baker Group | License ID: 11134
Agent w/The Baker Group License ID: 11134




