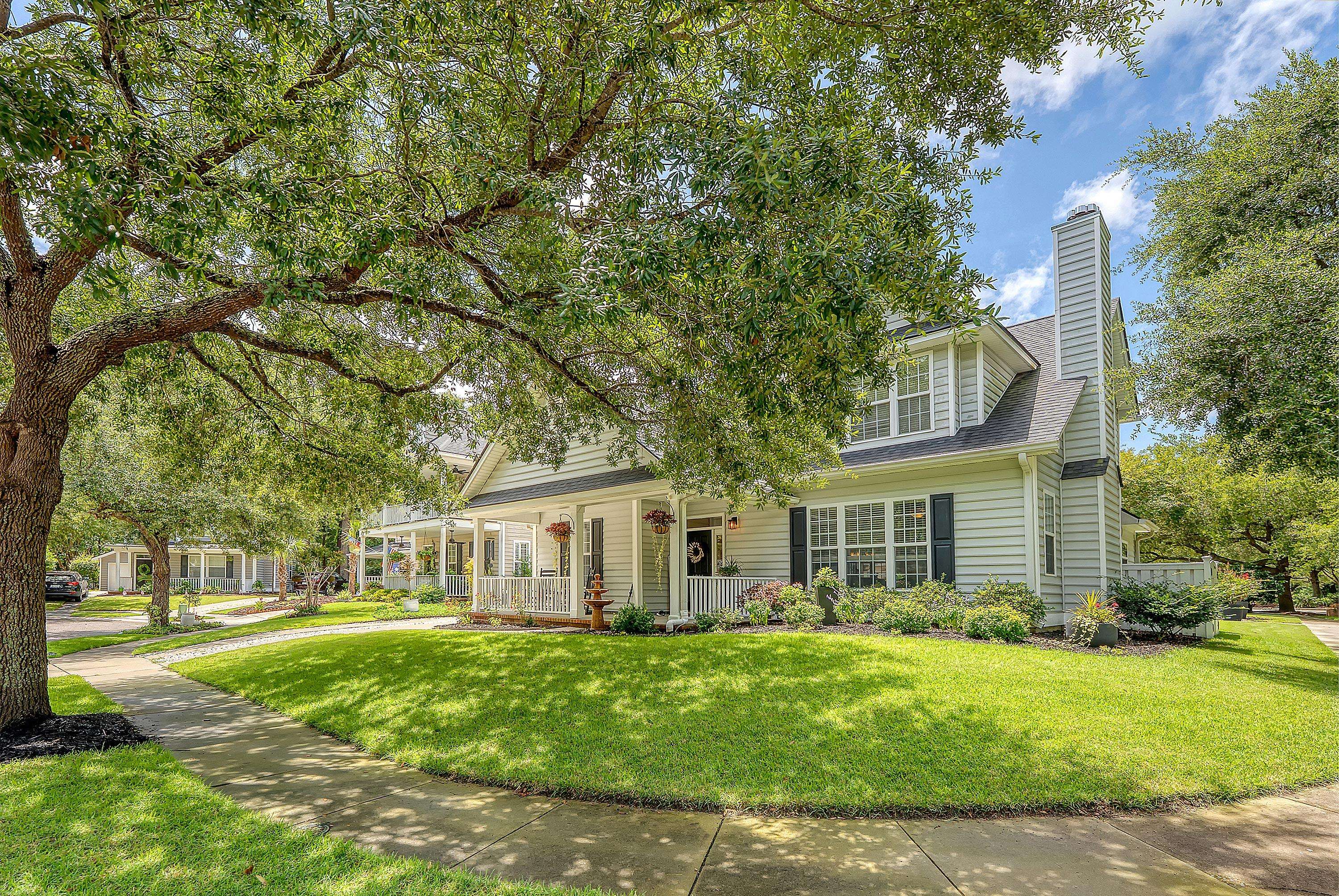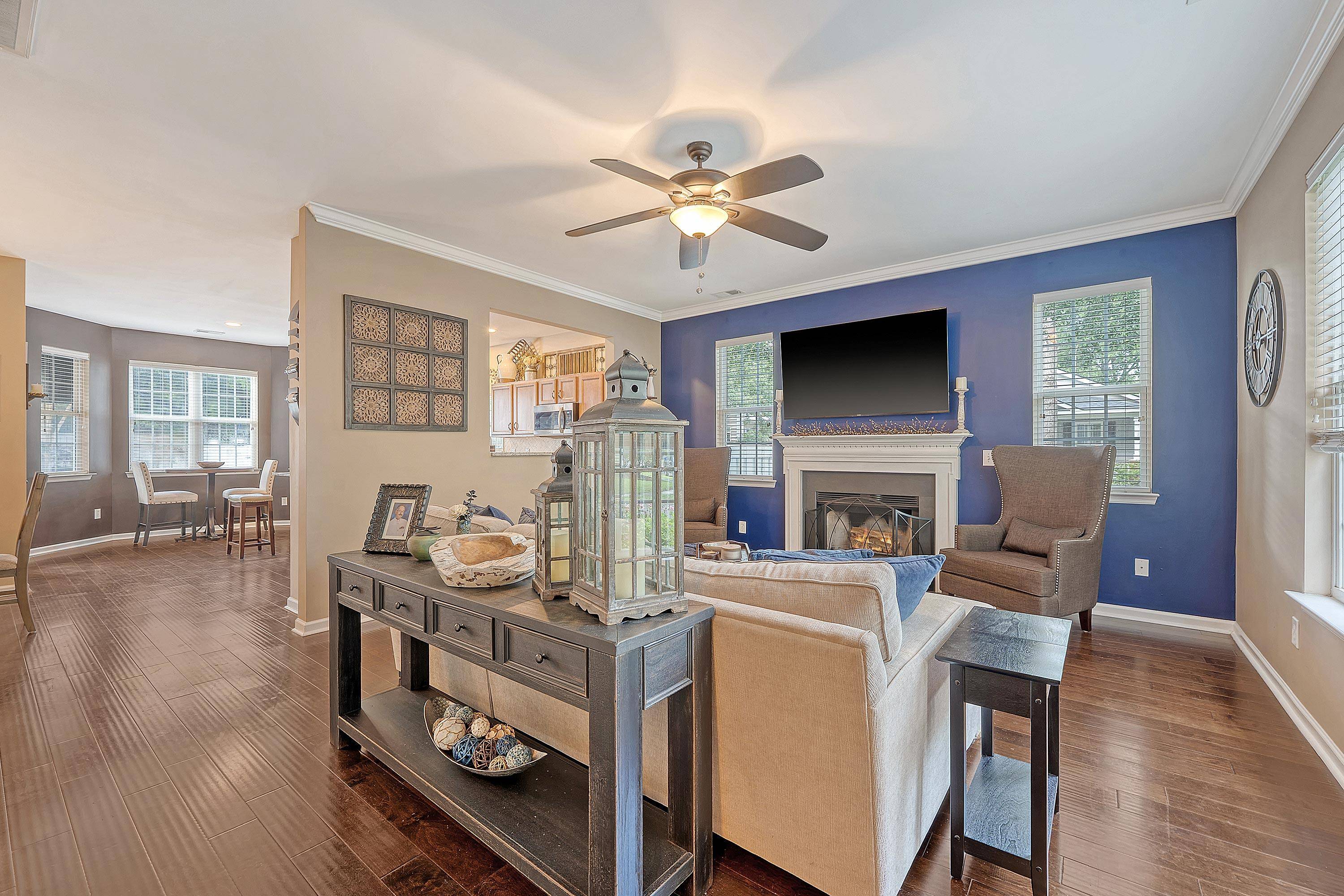UPDATED:
Key Details
Property Type Single Family Home
Sub Type Single Family Detached
Listing Status Active
Purchase Type For Sale
Square Footage 1,975 sqft
Price per Sqft $349
Subdivision Laurel Grove
MLS Listing ID 25019806
Bedrooms 4
Full Baths 2
Half Baths 1
Year Built 2005
Lot Size 6,534 Sqft
Acres 0.15
Property Sub-Type Single Family Detached
Property Description
The downstairs primary suite boasts a custom-designed closet and a spa-like bath with granite-topped vanities and a swiveling glass shower door. Additional upgrades include LVT flooring in the hall bath and laundry room, newer shingles on the house and detached garage, a recently replaced HVAC system under service contract, and a hot water heater.
Step outside into your own private oasis - an entertainer's dream. French doors lead to a screened porch with picture frame half walls, gnat-proof screens, weather-resistant blinds, and a mounted TV. Floor-to-ceiling double doors open wide to the beautifully landscaped backyard, where you'll find a 7-person hot tub on a raised platform, a pergola with dining space, a hammock area, a bench swing surrounded by Japanese maples, and a fire pit with heat-proof stone and Adirondack seating. Stone and flagstone paths connect each serene space.
Additional features include white stone in the driveway center, new sod, an irrigation system for lawn and flower beds, metal garden edging, a 5-foot shadow box privacy fence with two gates, and an electric gate for garage access. The garage itself is equipped with built-in storage solutions, racks, and hooks. Enjoy peace of mind with a termite bond, recent duct cleaning, gutters, and four Ring security cameras.
Ideally located just minutes from shops, restaurants, beaches, Roper Hospital, Costco, Charleston County Schools, and only 20-25 minutes to Downtown Charleston - this home truly offers the best of Mount Pleasant living."
Location
State SC
County Charleston
Area 41 - Mt Pleasant N Of Iop Connector
Rooms
Primary Bedroom Level Lower
Master Bedroom Lower Ceiling Fan(s), Walk-In Closet(s)
Interior
Interior Features Ceiling - Smooth, High Ceilings, Garden Tub/Shower, Walk-In Closet(s), Ceiling Fan(s), Eat-in Kitchen, Family, Entrance Foyer, Great, Living/Dining Combo, Separate Dining, Utility
Heating Electric, Heat Pump
Cooling Central Air
Flooring Carpet, Luxury Vinyl, Wood
Fireplaces Number 1
Fireplaces Type Great Room, One, Wood Burning
Window Features Window Treatments - Some
Laundry Electric Dryer Hookup, Washer Hookup, Laundry Room
Exterior
Exterior Feature Lawn Irrigation, Rain Gutters
Parking Features 2 Car Garage, Detached
Garage Spaces 2.0
Fence Privacy, Vinyl, Fence - Wooden Enclosed
Community Features Trash, Walk/Jog Trails
Utilities Available Dominion Energy, Mt. P. W/S Comm
Roof Type Architectural
Porch Front Porch, Screened
Total Parking Spaces 2
Building
Lot Description 0 - .5 Acre, High, Level
Story 2
Foundation Slab
Sewer Public Sewer
Water Public
Architectural Style Cottage, Traditional
Level or Stories Two
Structure Type Vinyl Siding
New Construction No
Schools
Elementary Schools Jennie Moore
Middle Schools Laing
High Schools Wando
Others
Acceptable Financing Any
Listing Terms Any
Financing Any
Get More Information
Harrison Baker
Agent w/The Baker Group | License ID: 11134
Agent w/The Baker Group License ID: 11134




