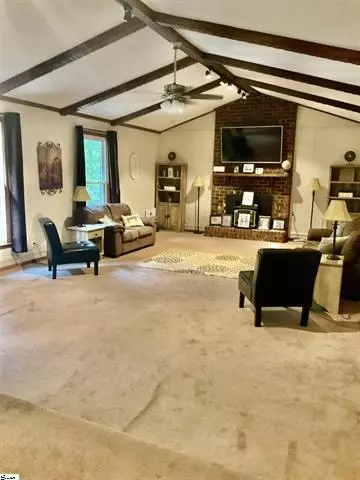UPDATED:
Key Details
Property Type Single Family Home
Sub Type Single Family Residence
Listing Status Active
Purchase Type For Sale
MLS Listing ID 20290912
Style Ranch
Bedrooms 3
Full Baths 2
HOA Y/N No
Annual Tax Amount $1,066
Tax Year 2024
Lot Size 1.000 Acres
Acres 1.0
Property Sub-Type Single Family Residence
Property Description
If Big Rooms Are What You Are Looking For, This Home Is For You!!!! The Living Room Is 32 Feet Long and 17 Feet Wide. That is 544 Sq Ft of Just Living Room. And The Kitchen is Huge Too, 26x12. This One Level Brick Home, On A One Acre Private Lot, Has A Rocking Chair Front Porch Overlooking A Large Shady Front Yard. Step In The Front Door To A Large Foyer With Book Shelves on Both Sides. Straight Back Is The Formal Dining Room. Turn Left to Pass the Main Bath With Double Vanity, Tons of Built Ins and the Laundry Closet. Then Step Down Into The Oversized Living Room Perfect for Entertaining. Brick Fireplace With Wood Stove, Tons of Oversized Windows and Cathedral Ceiling with Wood Beams and Ceiling Fan. The Eat In Kitchen is 26x12 And Has Tons of Cabinets. There is A Bonus Room Off The Kitchen That Has A Built In Cabinet. It Has It's Own Entrance and Could Easily Be A In-law Room, A Teenager Room or An Office. The Owners Bedroom is 16x12 with Large Windows, A Walk In Closet and Full Bath With Oversized Handicap Shower. The other two bedrooms are 12x12 with ceiling fans and closets. Then Walk Out Back and You Will Find A Two Car Detached Carport and a 59x39 (inside measurements) Storage Building. That is Over 2,300 Sq Feet of Workshop/ Storage. Two Oversized Roll Up Doors on Each End. This Is A Dream Space. The Back Yard is Fenced, and Has Some Muscadine Vines and Lots of Shade Trees. This Home is 2 Miles From Belton Honea Path High School, on the Belton Side. The Owners Have Priced It To Sell Quickly at $359,900 for it ALL...... Call Today To Schedule Your Private Appointment to View This Home.
Location
State SC
County Anderson
Area 104-Anderson County, Sc
Rooms
Basement None, Crawl Space
Main Level Bedrooms 3
Interior
Interior Features Bookcases, Built-in Features, Ceiling Fan(s), Cathedral Ceiling(s), Fireplace, Bath in Primary Bedroom, Main Level Primary, Other, Pull Down Attic Stairs, Shower Only, Solid Surface Counters, Separate Shower, Walk-In Closet(s), Walk-In Shower, Window Treatments, Storm Door(s)
Heating Central, Electric, Heat Pump
Cooling Central Air, Electric, Heat Pump
Flooring Carpet, Vinyl
Fireplaces Type Wood Burning
Fireplace Yes
Window Features Blinds,Vinyl
Appliance Plumbed For Ice Maker
Laundry Washer Hookup, Electric Dryer Hookup
Exterior
Exterior Feature Porch, Storm Windows/Doors
Parking Features Detached Carport, Detached, Garage, Driveway
Garage Spaces 4.0
Utilities Available Electricity Available, Septic Available, Unknown
Waterfront Description None
Water Access Desc Private,Well
Roof Type Composition,Shingle
Accessibility Low Threshold Shower
Porch Front Porch
Garage Yes
Building
Lot Description Not In Subdivision, Outside City Limits
Entry Level One
Foundation Crawlspace
Sewer Septic Tank
Water Private, Well
Architectural Style Ranch
Level or Stories One
Structure Type Brick
Schools
Elementary Schools Marshall Primar
Middle Schools Belton Middle
High Schools Bel-Hon Pth Hig
Others
Tax ID 251-00-12-005
Security Features Smoke Detector(s)
Acceptable Financing USDA Loan
Listing Terms USDA Loan
Get More Information
Harrison Baker
Agent w/The Baker Group | License ID: 11134
Agent w/The Baker Group License ID: 11134




