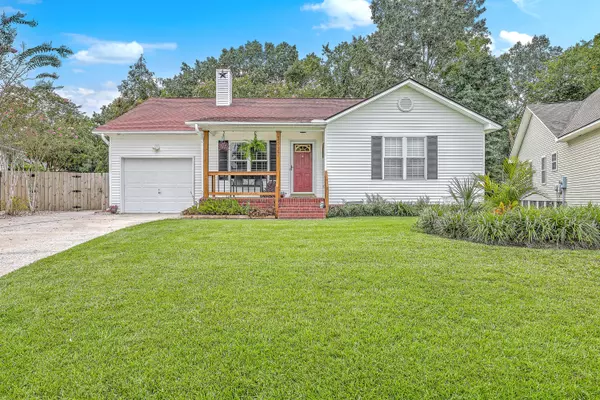
Open House
Sat Nov 08, 10:00am - 12:00pm
UPDATED:
Key Details
Property Type Single Family Home
Sub Type Single Family Detached
Listing Status Active
Purchase Type For Sale
Square Footage 1,252 sqft
Price per Sqft $239
Subdivision Northwoods Estates
MLS Listing ID 25023783
Bedrooms 3
Full Baths 2
HOA Y/N No
Year Built 1992
Lot Size 0.280 Acres
Acres 0.28
Property Sub-Type Single Family Detached
Property Description
Enjoy multiple outdoor living options, including a welcoming front porch, an expansive back deck, and a private patio, overlooking a fenced backyard ideal for play, pets, or relaxation.
With three spacious bedrooms and two full baths, this home offers both comfort and flexibility. The primary suite provides a serene retreat, while the additional bedrooms can easily accommodate family, guests, or a home office.
Additional highlights include an attached garage, extended driveway, and lush landscaping that enhances curb appeal. Major updates offer peace of mind: hot water heater (2023), encapsulated crawl space with dehumidifier (2020), and HVAC replacement (2017).
If you're searching for a home that offers a peaceful lifestyle close to everything Charleston has to offer, look no further. Schedule your private showing today and experience this exceptional property for yourself!
Location
State SC
County Charleston
Area 32 - N.Charleston, Summerville, Ladson, Outside I-526
Rooms
Primary Bedroom Level Lower
Master Bedroom Lower Ceiling Fan(s), Garden Tub/Shower, Walk-In Closet(s)
Interior
Interior Features Ceiling - Cathedral/Vaulted, Garden Tub/Shower, Walk-In Closet(s), Ceiling Fan(s), Living/Dining Combo
Heating Electric, Heat Pump
Flooring Ceramic Tile, Wood
Fireplaces Number 1
Fireplaces Type Gas Log, Living Room, One
Window Features Window Treatments - Some
Laundry Electric Dryer Hookup, Washer Hookup, Laundry Room
Exterior
Exterior Feature Rain Gutters
Parking Features 1 Car Garage, Attached, Off Street
Garage Spaces 1.0
Fence Wood, Fence - Wooden Enclosed
Roof Type Architectural
Porch Deck, Patio, Front Porch
Total Parking Spaces 1
Building
Lot Description 0 - .5 Acre
Story 1
Foundation Crawl Space
Sewer Public Sewer
Water Public
Architectural Style Ranch, Traditional
Level or Stories One
Structure Type Vinyl Siding
New Construction No
Schools
Elementary Schools A. C. Corcoran
Middle Schools Northwoods
High Schools Stall
Others
Acceptable Financing Any, Cash, Conventional, FHA, State Housing Authority, VA Loan
Listing Terms Any, Cash, Conventional, FHA, State Housing Authority, VA Loan
Financing Any,Cash,Conventional,FHA,State Housing Authority,VA Loan
Virtual Tour https://vimeo.com/1114240235
Get More Information

Harrison Baker
Agent w/The Baker Group | License ID: 11134
Agent w/The Baker Group License ID: 11134




