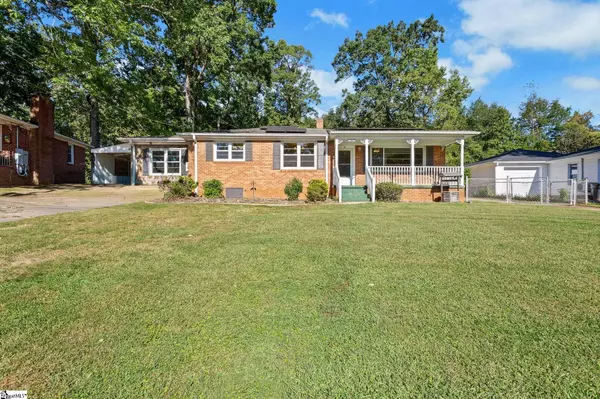
UPDATED:
Key Details
Property Type Single Family Home
Sub Type Single Family Residence
Listing Status Pending
Purchase Type For Sale
Approx. Sqft 1400-1599
Square Footage 1,400 sqft
Price per Sqft $178
Subdivision Mauldin Meadows
MLS Listing ID 1569268
Style Ranch
Bedrooms 3
Full Baths 1
Half Baths 1
Construction Status 50+
HOA Y/N no
Year Built 1954
Building Age 50+
Annual Tax Amount $997
Lot Dimensions 80 x 182 x 108 x 152
Property Sub-Type Single Family Residence
Property Description
Location
State SC
County Greenville
Area 011
Rooms
Basement None
Master Description Half Bath, Primary on Main Lvl
Interior
Interior Features Bookcases, Ceiling Fan(s), Countertops-Solid Surface, Open Floorplan
Heating Electric
Cooling Central Air, Electric
Flooring Carpet, Laminate, Luxury Vinyl
Fireplaces Number 1
Fireplaces Type Gas Starter, Screen
Fireplace Yes
Appliance Refrigerator, Electric Cooktop, Electric Oven, Microwave, Electric Water Heater
Laundry Walk-in, Electric Dryer Hookup, Washer Hookup, Laundry Room
Exterior
Parking Features Attached Carport, Paved, Side/Rear Entry, Carport, Detached, Driveway
Garage Spaces 1.0
Fence Fenced
Community Features None
Roof Type Composition
Garage Yes
Building
Lot Description 1/2 Acre or Less, Few Trees
Story 1
Foundation Crawl Space
Sewer Public Sewer
Water Public
Architectural Style Ranch
Construction Status 50+
Schools
Elementary Schools Duncan Chapel
Middle Schools Lakeview
High Schools Travelers Rest
Others
HOA Fee Include None
Virtual Tour https://media.carolinahouseshots.com/sites/bevbbal/unbranded
Get More Information

Harrison Baker
Agent w/The Baker Group | License ID: 11134
Agent w/The Baker Group License ID: 11134




