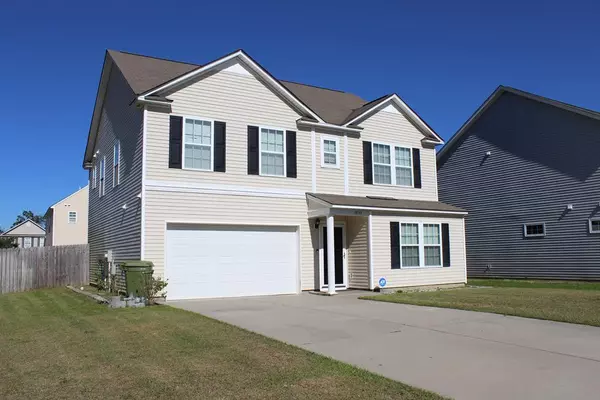For more information regarding the value of a property, please contact us for a free consultation.
Key Details
Sold Price $240,000
Property Type Single Family Home
Sub Type Single Family Residence
Listing Status Sold
Purchase Type For Sale
Square Footage 2,307 sqft
Price per Sqft $104
Subdivision Hunters Crossing
MLS Listing ID 151362
Sold Date 08/02/22
Bedrooms 4
Full Baths 2
Half Baths 1
HOA Fees $115
Year Built 2011
Lot Size 5,227 Sqft
Acres 0.12
Lot Dimensions 0.12
Property Sub-Type Single Family Residence
Source Sumter Board of REALTORS®
Property Description
Move in Ready this Beautiful 4bedrooms, 2.5 baths in popular Hunters Crossing. This home features a living room, Family room, formal dining room, eat in kitchen ( granite counter tops), range, refrigerator, dishwasher, disposal, microwave. Spacious master bedroom with a office/sitting area. Enjoy the screened patio space, fenced yard, and nicely landscaped yard and 2 car garage. A must see! HOA Includes: Common area
Location
State SC
County Sumter
Community Hunters Crossing
Area Hunters Crossing
Direction From Mason Rd, turn onto Mossberg Rd and make right onto Old Field Rd, then a left onto Polaris Dr. The property will be located on the right.
Rooms
Basement No
Interior
Interior Features Eat-in Kitchen
Heating Electric, Heat Pump
Cooling Central Air, Ceiling Fan(s), Heat Pump
Flooring Carpet, Laminate, Other, Vinyl
Fireplaces Type No
Fireplace No
Appliance Disposal, Dishwasher, Microwave, Range, Refrigerator
Laundry Electric Dryer Hookup, Washer Hookup
Exterior
Garage Spaces 2.0
Utilities Available Cable Available
View Downtown
Roof Type Shingle
Porch Deck, Patio, Covered Patio, Rear Patio, Stoop, Rear Deck, Covered Deck
Building
Lot Description Landscaped
Foundation Slab
Sewer Public Sewer
Water Public
Structure Type Vinyl Siding
New Construction No
Schools
Elementary Schools Oakland/Shaw Heights/High Hills
Middle Schools Ebenezer
High Schools Crestwood
Others
Tax ID 1871206001
Acceptable Financing Cash, Conventional, FHA, VA Loan
Listing Terms Cash, Conventional, FHA, VA Loan
Special Listing Condition Deeded
Read Less Info
Want to know what your home might be worth? Contact us for a FREE valuation!

Our team is ready to help you sell your home for the highest possible price ASAP
Get More Information

Harrison Baker
Agent w/The Baker Group | License ID: 11134
Agent w/The Baker Group License ID: 11134




