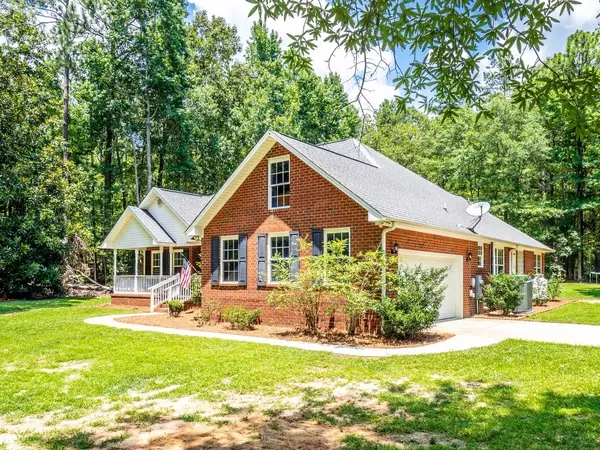For more information regarding the value of a property, please contact us for a free consultation.
Key Details
Sold Price $305,500
Property Type Single Family Home
Sub Type Single Family Residence
Listing Status Sold
Purchase Type For Sale
Square Footage 2,179 sqft
Price per Sqft $140
MLS Listing ID 151973
Sold Date 08/04/22
Style Ranch
Bedrooms 3
Full Baths 2
Half Baths 1
Year Built 2007
Lot Size 4.550 Acres
Acres 4.55
Lot Dimensions 4.55
Property Sub-Type Single Family Residence
Source Sumter Board of REALTORS®
Property Description
This beautiful home is located on 4.55 acres of wooded solitude and privacy, including a shed in the backyard. Home has 3 Bed, 2.5 Bath. Master Suite includes a master bath with garden tub & shower. The bonus room could be used as a 4th Bedroom. Large Eat-In Kitchen has lots of cabinet space, which have been recently painted and a backsplash installed. There are many other updates throughout the home, including tile floors with a wood texture, barn door closures to laundry and master bath, popcorn ceilings removed and a gravel extension of the driveway have been added. TRANE AC Units were installed in 2017.
Location
State SC
County Sumter
Community Other
Area Other
Direction Take Highway 521 North towards Dalzell to Highway 441. Follow Hwy 441 past Thomas Sumter and turn left onto Live Oak Road. Turn Left onto Settlement Road and the home is on the right.
Rooms
Basement No
Interior
Interior Features Cathedral Ceiling(s), Eat-in Kitchen
Heating Heat Pump
Cooling Central Air, Ceiling Fan(s)
Flooring Carpet, Other, Ceramic Tile
Fireplaces Type Yes
Fireplace Yes
Appliance Disposal, Dishwasher, Exhaust Fan, Microwave, Oven, Range
Laundry Electric Dryer Hookup, Washer Hookup
Exterior
Garage Spaces 2.0
View Rural
Roof Type Shingle
Porch Deck, Front Porch, Patio, Porch, Rear Porch, Rear Patio, Rear Deck
Building
Lot Description Landscaped
Foundation Slab
Sewer Septic Tank
Water Public
Structure Type Brick
New Construction No
Schools
Elementary Schools Oakland/Shaw Heights/High Hills
Middle Schools Hillcrest
High Schools Crestwood
Others
Tax ID 1930001021
Acceptable Financing Cash, Conventional, FHA, VA Loan
Listing Terms Cash, Conventional, FHA, VA Loan
Special Listing Condition Deeded
Read Less Info
Want to know what your home might be worth? Contact us for a FREE valuation!

Our team is ready to help you sell your home for the highest possible price ASAP
Get More Information

Harrison Baker
Agent w/The Baker Group | License ID: 11134
Agent w/The Baker Group License ID: 11134



