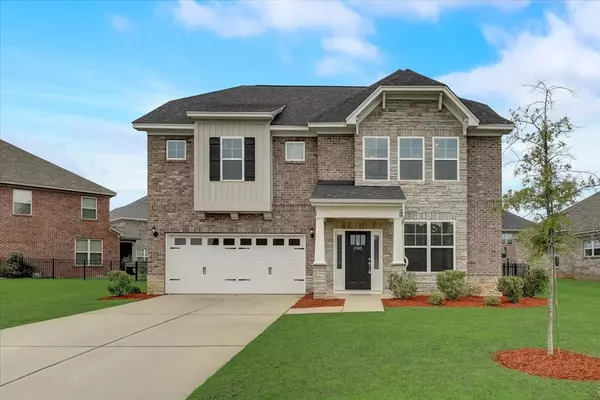For more information regarding the value of a property, please contact us for a free consultation.
Key Details
Sold Price $340,000
Property Type Single Family Home
Sub Type Single Family Residence
Listing Status Sold
Purchase Type For Sale
Square Footage 2,857 sqft
Price per Sqft $119
Subdivision Beach Forest
MLS Listing ID 152299
Sold Date 08/19/22
Style Traditional
Bedrooms 4
Full Baths 2
Half Baths 1
HOA Fees $500
Year Built 2018
Lot Size 0.340 Acres
Acres 0.34
Lot Dimensions 0.34
Property Sub-Type Single Family Residence
Source Sumter Board of REALTORS®
Property Description
Immaculately cared for 4 bedrooms, 2.5 bath home located in desirable Beach Forrest! Well laid out, open concept main floor amazing for entertaining, with beautiful laminate floors, gas fire, granite kitchen counters, eat-in bar, SS appliances, gas stove, large dining rm, picture windows. Main living leads to private patio with plenty of space to continue entertaining. Master Suite big enough for king sized bed with large walking in closest, cathedral ceilings & 5 pc master bath ensuite. 3 more spacious bedrooms both with w/i closets. Huge Laundry room conveniently located upstairs. Heat pump & sprinkler, Beach Forrest community swimming pool parks. Great location to shopping & amenities nearby, great commute to Shaw AFB! This home has so much to offer. You much see it!! HOA Includes: 500 yearly
Location
State SC
County Sumter
Community Beach Forest
Area Beach Forest
Direction From 521 N, turn onto Old Camden Hwy, then make a right onto Canadiangeese Drive, then make a right onto Indiangrass Cove. The property is located on the left.
Rooms
Basement No
Interior
Interior Features Cathedral Ceiling(s), Eat-in Kitchen
Heating Heat Pump
Cooling Heat Pump
Flooring Carpet, Laminate, Other
Fireplaces Type Yes
Fireplace Yes
Appliance Dishwasher, Microwave, Range, Refrigerator
Laundry Electric Dryer Hookup, Washer Hookup
Exterior
Garage Spaces 2.0
Community Features Sidewalks
Utilities Available Cable Available
View Downtown, Suburban, Rural
Roof Type Shingle
Porch Front Porch, Porch, Stoop
Building
Lot Description Landscaped, Sprinklers In Front, Sprinklers In Rear
Foundation Slab
Sewer Public Sewer
Water Public
Structure Type Brick
New Construction No
Schools
Elementary Schools Oakland/Shaw Heights/High Hills
Middle Schools Ebenezer
High Schools Crestwood
Others
Tax ID 2020205009
Acceptable Financing Cash, Conventional, FHA, VA Loan
Listing Terms Cash, Conventional, FHA, VA Loan
Special Listing Condition Deeded
Read Less Info
Want to know what your home might be worth? Contact us for a FREE valuation!

Our team is ready to help you sell your home for the highest possible price ASAP
Get More Information

Harrison Baker
Agent w/The Baker Group | License ID: 11134
Agent w/The Baker Group License ID: 11134




