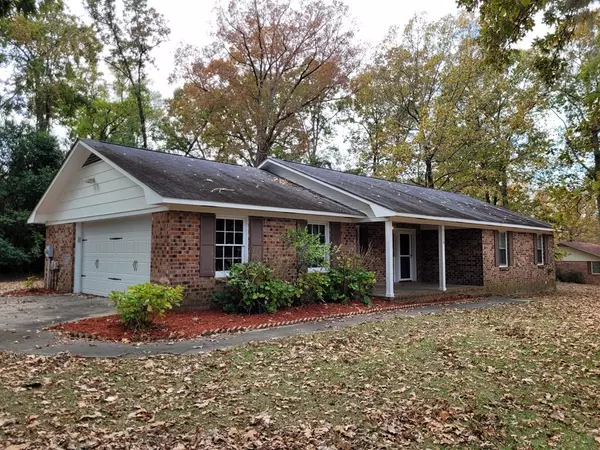For more information regarding the value of a property, please contact us for a free consultation.
Key Details
Sold Price $162,500
Property Type Single Family Home
Sub Type Single Family Residence
Listing Status Sold
Purchase Type For Sale
Square Footage 1,333 sqft
Price per Sqft $121
Subdivision General Sumter Estates
MLS Listing ID 155470
Sold Date 12/22/22
Style Ranch
Bedrooms 3
Full Baths 2
Year Built 1985
Lot Size 0.780 Acres
Acres 0.78
Lot Dimensions 0.78
Property Sub-Type Single Family Residence
Source Sumter Board of REALTORS®
Property Description
Looking for a private lot close to Shaw? All appliances covey including the washer and dryer. Cathedral ceiling in the great room with a wood burning fireplace for those cooler nights! The large 2 car garage is equipped with a garage door opener. It also has a good sized storage room with a work bench and pull down stairs for additional attic storage.You can't see your neighbors while sitting on your back patio accessed through a sliding glass door off the eat-in kitchen area. The master suite has room enough for a king size bed with a bath with dual vanities. There is also a walk-in closet. The secondary bedrooms a well sized with ample closet space. Seller will be providing a 1 year home warranty with the purchase of the home.
Location
State SC
County Sumter
Community General Sumter Estates
Area General Sumter Estates
Direction Hwy 441 to Fish Rd. The home will be the first driveay on the left after Acton Rd.
Rooms
Basement No
Interior
Interior Features Cathedral Ceiling(s), Eat-in Kitchen
Heating Heat Pump
Cooling Ceiling Fan(s), Heat Pump
Flooring Carpet, Other, Vinyl
Fireplaces Type Yes
Fireplace Yes
Appliance Dryer, Dishwasher, Microwave, Range, Refrigerator, Washer
Laundry Electric Dryer Hookup, Washer Hookup
Exterior
Garage Spaces 2.0
Utilities Available Cable Available
View Rural
Roof Type Shingle
Porch Deck, Front Porch, Patio, Porch, Rear Patio, Rear Deck
Building
Lot Description Landscaped
Foundation Slab
Sewer Septic Tank
Water Public
Structure Type Brick,Vinyl Siding
New Construction No
Schools
Elementary Schools Oakland/Shaw Heights/High Hills
Middle Schools Hillcrest
High Schools Crestwood
Others
Tax ID 0930502006
Acceptable Financing Cash, Conventional, FHA, ARM Loan, VA Loan
Listing Terms Cash, Conventional, FHA, ARM Loan, VA Loan
Special Listing Condition Deeded
Read Less Info
Want to know what your home might be worth? Contact us for a FREE valuation!

Our team is ready to help you sell your home for the highest possible price ASAP
Get More Information

Harrison Baker
Agent w/The Baker Group | License ID: 11134
Agent w/The Baker Group License ID: 11134




