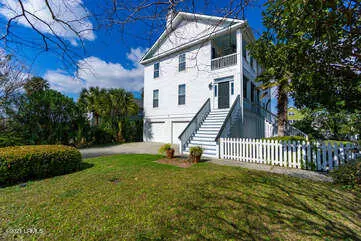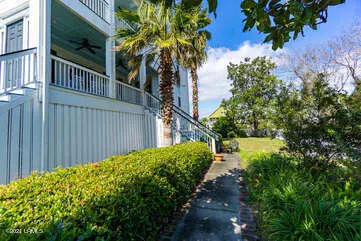For more information regarding the value of a property, please contact us for a free consultation.
Key Details
Sold Price $749,000
Property Type Single Family Home
Sub Type Single Family Residence
Listing Status Sold
Purchase Type For Sale
Square Footage 2,500 sqft
Price per Sqft $299
MLS Listing ID 171528
Sold Date 08/16/21
Style Two Story
Bedrooms 3
Full Baths 2
Half Baths 1
Year Built 2000
Lot Size 7,841 Sqft
Acres 0.18
Lot Dimensions 7841.0
Property Sub-Type Single Family Residence
Source Lowcountry Regional MLS
Property Description
Lovely Southern Designed custom home.
The wide front steps lead to a lowcountry front porch that invites to have a seat and enjoy the coastal views and breezes. The front door with sidelights lure you inside where gorgeous heart pine flooring flows throughout the entire home. The attention to detail with crown molding, marble inlay gas fireplace, shuttered windows is notable from the moment you enter this classic home. The living area is spacious and open to the large chef's kitchen and informal dining area. The kitchen features all stainless appliances with Subzero refrigerator, dual built-in Thermador ovens, gas stove top with stainless backsplash & hood. The built out window floods the area with natural lighting. Granite counters, subway tile backsplash, expansive white cabinetry with built-in wall pantry, and a stand alone island for casual dining/serving, cap off this gourmet kitchen. The breakfast dining area is adjacent to the kitchen and features French Doors to the front porch inviting you to extend entertaining to the outside. A formal dining area is accented with paneled wainscoting, French Doors to a screened porch and allows for hosting a gracious dining experience while enjoying the Rookery water view. The laundry area and powder room are conveniently located on the first floor. The split staircase features molding detail and soaring stacked windows to the upstairs; where the spacious master bedroom features French Doors to a private porch for quiet relaxation and amazing sunset views. The en-suite bath with soaking Jacuzzi tub, large marble tiled glassed shower and ample vanity offer a refreshing retreat. Two additional bedrooms with one offering a private porch are ideal for guests; guest bedrooms share a bath. A room by the master is equipped with built-ins and may be used as a dressing room, sewing/office space and accommodates a twin bed.
Underneath the home features a private bedroom with a half bath and shower and boasts a large storage room. The two bay attached garage has enclosed entrance into the house and auto garage doors.
The yard is fully landscaped with fencing and is maintained with a well that provides water for the irrigation system.
This home is located within walking distance to the 2.5 mile beach and easily accessible to the island amenities which include the large/kiddy pools, fitness/gym, playground, and tennis/basketball/pickle ball courts.
The home features beautiful furnishings which convey to new owners with few exceptions.
Harbor Island is a private island with 24/7 manned security and is popular for not only the natural beach but also the wonderful nature that coexist with the residents. The island is located only 14 miles inland to beautiful Beaufort for shopping, touring, and enjoying Lowcountry dining. Historic Savannah and Charleston are worthwhile day trips away!
Location
State SC
County Beaufort
Direction Highway 21 to Harbor Island entrance. Through security gate to Tradewind Lane. Home is second on the right.
Interior
Interior Features Ceiling Fan(s)
Heating Electric, Central, Heat Pump
Cooling Electric, Central Air, Heat Pump
Fireplaces Type Gas, Living Room
Fireplace Yes
Exterior
Exterior Feature Deck, Irrigation System, Porch
Community Features Tennis Court(s), Garden, Fitness Center, Pool, Playground, Clubhouse, Security Gate
Waterfront Description Lagoon/Canal
Building
Foundation Elevated, Other
Water Public
Architectural Style Two Story
Others
Tax ID R300 020 00a 0178 0000
Acceptable Financing Cash, Conventional
Listing Terms Cash, Conventional
Read Less Info
Want to know what your home might be worth? Contact us for a FREE valuation!

Our team is ready to help you sell your home for the highest possible price ASAP

Get More Information

Harrison Baker
Agent w/The Baker Group | License ID: 11134
Agent w/The Baker Group License ID: 11134




