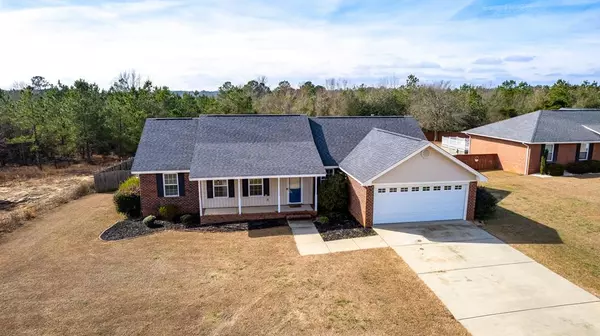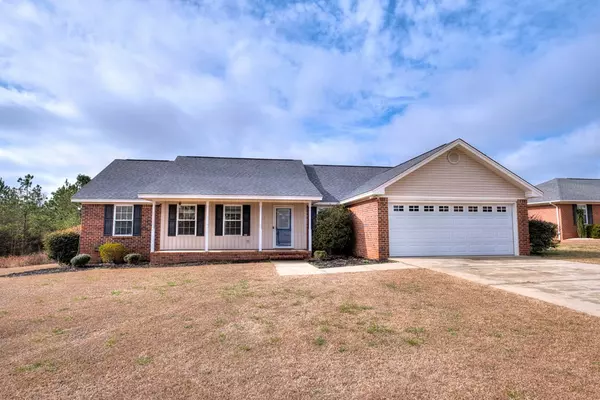For more information regarding the value of a property, please contact us for a free consultation.
Key Details
Sold Price $245,000
Property Type Single Family Home
Sub Type Single Family Residence
Listing Status Sold
Purchase Type For Sale
Square Footage 1,644 sqft
Price per Sqft $149
Subdivision Linwood Plantation
MLS Listing ID 155917
Sold Date 03/01/23
Style Ranch,Traditional
Bedrooms 3
Full Baths 2
Year Built 2012
Lot Size 0.500 Acres
Acres 0.5
Lot Dimensions 0.5
Property Sub-Type Single Family Residence
Source Sumter Board of REALTORS®
Property Description
Gorgeous Custom all brick ranch home, built by custom home builder John Bailey Builders in 2012yr. You &/or your guest are invited by many custom touches: cathedral ceiling in great room with chair rail molding/trim; gas log fireplace; throughout are custom made wood cabinets with beech stain finish and stunning granite countertops; Master Bedroom has double layer tray ceiling with crown molding; unwind in the jetted garden tub in Master Bathroom; throughout are engineered wood floors; Ceramic Tile in Bathrooms and Laundry; Carpet in Guest Bedrooms. Lot backs up to wooded tract providing additional privacy! Just behind Shaw AFB. Virtual Tour Link: https://youtu.be/pBzjI8iW0Lg
Location
State SC
County Sumter
Community Linwood Plantation
Area Linwood Plantation
Direction Please use GPS. Sargent to Seymore around to Linwood subdivision.
Rooms
Basement No
Interior
Interior Features Cathedral Ceiling(s)
Heating Electric, Heat Pump
Cooling Central Air, Ceiling Fan(s)
Flooring Carpet, Engineered Hardwood, Other, Ceramic Tile
Fireplaces Type Yes
Fireplace Yes
Appliance Dryer, Disposal, Dishwasher, Microwave, Oven, Range, Refrigerator, Washer
Laundry Electric Dryer Hookup, Washer Hookup
Exterior
Garage Spaces 2.0
Utilities Available Cable Available
View Suburban
Roof Type Shingle
Porch Front Porch, Patio, Porch, Rear Porch
Building
Lot Description Landscaped
Foundation Slab
Sewer Septic Tank
Water Public
Structure Type Brick
New Construction No
Schools
Elementary Schools Oakland/Shaw Heights/High Hills
Middle Schools Hillcrest
High Schools Crestwood
Others
Tax ID 1520101006
Acceptable Financing Cash, Conventional, FHA, VA Loan
Listing Terms Cash, Conventional, FHA, VA Loan
Special Listing Condition Deeded
Read Less Info
Want to know what your home might be worth? Contact us for a FREE valuation!

Our team is ready to help you sell your home for the highest possible price ASAP
Get More Information

Harrison Baker
Agent w/The Baker Group | License ID: 11134
Agent w/The Baker Group License ID: 11134




