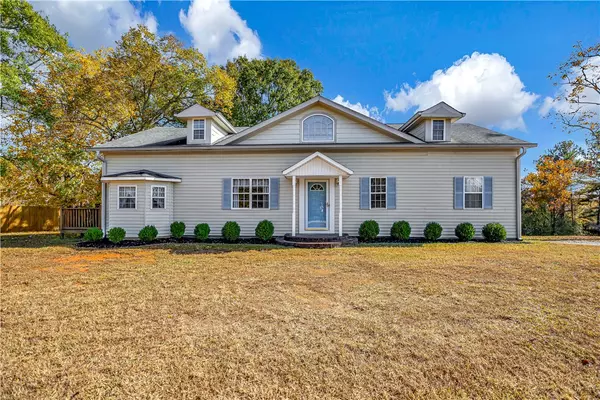For more information regarding the value of a property, please contact us for a free consultation.
Key Details
Sold Price $240,000
Property Type Single Family Home
Sub Type Single Family Residence
Listing Status Sold
Purchase Type For Sale
Square Footage 2,599 sqft
Price per Sqft $92
MLS Listing ID 20256607
Sold Date 03/02/23
Style Cape Cod
Bedrooms 4
Full Baths 4
HOA Y/N No
Abv Grd Liv Area 2,599
Total Fin. Sqft 2599
Year Built 1978
Lot Size 2.280 Acres
Acres 2.28
Property Sub-Type Single Family Residence
Property Description
Affordable is the best way to describe this home with 2,599 square feet and 2.28 acres. Plus, there are four bedrooms and four full size bathrooms. Bambi, Thumper and the gang are right outside your window (the sellers often see deer and turkey walking through the property), so get ready to enjoy "Country Living" for yourself and your family. Once you enter the front door of this home, the soaring Cathedral Ceiling will emphasis spaciousness in the Family Room. The left side of the main level is your kitchen, dining area, laundry room and an extra room that could be your office, exercise room or play room for children. The right side of the main level is another room with a separate entry/exit door. The back side of the main level are two bedrooms and two full size bathrooms. The master bedroom with private bathroom is to the right. Upstairs are two more bedrooms and two full size bathrooms. The second possible master bedroom with private bathroom is to the right. Plus, there are two more rooms that could be used as an office, game room or extra storage. Peace and Quiet are what you will experience when you walk onto the deck in the backyard, which has a nice lawn for children and pets to play or even install a pool for summertime fun. Plus, the property line adjoins the neighbor's pond to the left and there is a creek at the back side of the entire property line. The right side of the home has enough space to add an attached garage or a detached carport. The home is and was smoke and pet free. PLEASE NOTE - THIS HOME IS PRICED BELOW MARKET VALUE AND IS BEING SOLD AS IS. Home being SOLD AS IS because there is some drywall damage from a previous roof leak and the roof was replaced in 2010. There are no roof leaks at this time. Be sure and make your appointment soon before it's too late!
Location
State SC
County Oconee
Area 204-Oconee County, Sc
Rooms
Basement None, Crawl Space
Main Level Bedrooms 2
Interior
Interior Features Ceiling Fan(s), Cathedral Ceiling(s), Dual Sinks, Entrance Foyer, Fireplace, High Ceilings, Laminate Countertop, Bath in Primary Bedroom, Multiple Primary Suites, Tub Shower, Cable TV, Upper Level Primary, Walk-In Closet(s), Breakfast Area, Storm Door(s)
Heating Heat Pump
Cooling Heat Pump
Flooring Carpet, Vinyl
Fireplace Yes
Window Features Blinds,Bay Window(s),Insulated Windows,Palladian Window(s),Vinyl
Appliance Dryer, Dishwasher, Electric Oven, Electric Range, Electric Water Heater, Disposal, Microwave, Refrigerator, Washer, Plumbed For Ice Maker
Laundry Washer Hookup, Electric Dryer Hookup
Exterior
Exterior Feature Deck, Porch, Storm Windows/Doors
Parking Features None
Utilities Available Electricity Available, Septic Available, Water Available, Cable Available, Underground Utilities
Water Access Desc Public
Roof Type Composition,Shingle
Porch Deck, Front Porch
Garage No
Building
Lot Description Hardwood Trees, Level, Not In Subdivision, Outside City Limits, Pond on Lot, Stream/Creek, Sloped, Trees, Wooded
Entry Level Two
Foundation Crawlspace
Sewer Septic Tank
Water Public
Architectural Style Cape Cod
Level or Stories Two
Structure Type Vinyl Siding
Schools
Elementary Schools Tam-Salem Elm
Middle Schools Walhalla Middle
High Schools Walhalla High
Others
Tax ID 086-00-02-113
Security Features Smoke Detector(s)
Financing Conventional
Read Less Info
Want to know what your home might be worth? Contact us for a FREE valuation!

Our team is ready to help you sell your home for the highest possible price ASAP
Bought with NONMEMBER OFFICE
Get More Information

Harrison Baker
Agent w/The Baker Group | License ID: 11134
Agent w/The Baker Group License ID: 11134




