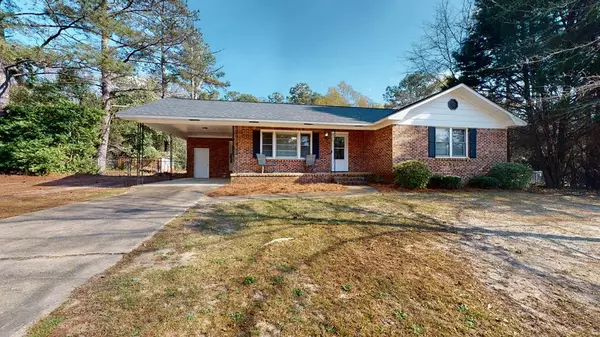For more information regarding the value of a property, please contact us for a free consultation.
Key Details
Sold Price $155,100
Property Type Single Family Home
Sub Type Single Family Residence
Listing Status Sold
Purchase Type For Sale
Square Footage 1,195 sqft
Price per Sqft $129
Subdivision Drexel Hills
MLS Listing ID 156305
Sold Date 04/06/23
Style Ranch
Bedrooms 3
Full Baths 2
Year Built 1978
Lot Size 0.630 Acres
Acres 0.63
Lot Dimensions 0.63
Property Sub-Type Single Family Residence
Source Sumter Board of REALTORS®
Property Description
Three bedrooms and two full baths complete this brick home with luxury vinyl plank flooring. Great room, hallway and all three bedrooms with the luxury vinyl plank flooring making easy care and wear. Neutral paint colors. Nice size great room ready to entertain friend and family. Kitchen is complete with stove, refrigerator and a dishwasher. Nice size dining areas. Master bedroom has two closets and a private bath. Hall bath has a large vanity top. Separate laundry room and is accessed from carport or back door, so makes a great mud room. Back yard is large, has a patio and is fenced. Carport completed with a storage room. This home is close to Shaw Air Force Base and convenient to shopping, churches, and schools in Sumter. Seller to provide an APHW one year home warranty.
Location
State SC
County Sumter
Community Drexel Hills
Area Drexel Hills
Direction From Sumter take Broad towards the base and turn right on 441 to left on Edgehill to right on Raccoon Rd to left on to Drexel Ct to right on Drexel Drive and house will be on your right.
Rooms
Basement No
Interior
Heating Heat Pump
Cooling Central Air, Ceiling Fan(s), Heat Pump
Flooring Luxury Vinyl, Other, Plank, Vinyl
Fireplaces Type No
Fireplace No
Appliance Dishwasher, Exhaust Fan, Oven, Range, Refrigerator
Laundry Electric Dryer Hookup, Washer Hookup
Exterior
Community Features Sidewalks
Utilities Available Cable Available
View Downtown, Rural
Roof Type Shingle
Porch Front Porch, Patio, Porch
Building
Foundation Crawl Space
Sewer Septic Tank
Water Public
Structure Type Brick
New Construction No
Schools
Elementary Schools Oakland/Shaw Heights/High Hills
Middle Schools Hillcrest
High Schools Crestwood
Others
Tax ID 0931201003
Acceptable Financing Cash, Conventional, FHA, VA Loan
Listing Terms Cash, Conventional, FHA, VA Loan
Special Listing Condition Deeded
Read Less Info
Want to know what your home might be worth? Contact us for a FREE valuation!

Our team is ready to help you sell your home for the highest possible price ASAP
Get More Information

Harrison Baker
Agent w/The Baker Group | License ID: 11134
Agent w/The Baker Group License ID: 11134




