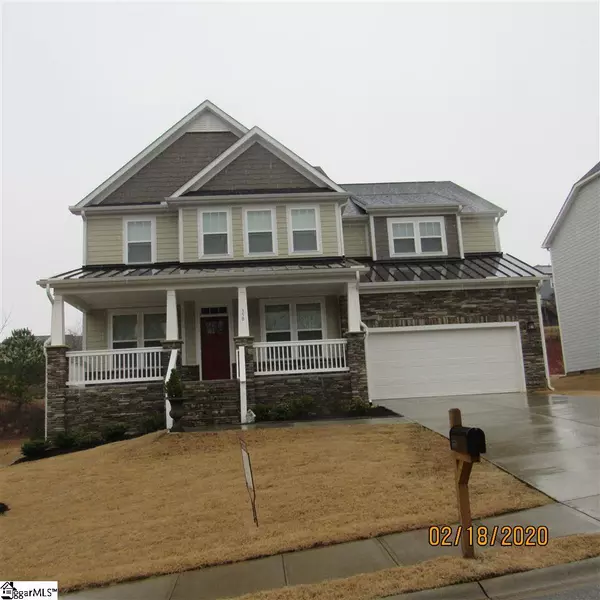For more information regarding the value of a property, please contact us for a free consultation.
Key Details
Sold Price $360,000
Property Type Single Family Home
Sub Type Single Family Residence
Listing Status Sold
Purchase Type For Sale
Approx. Sqft 3600-3799
Square Footage 3,678 sqft
Price per Sqft $97
Subdivision Sunset Summits
MLS Listing ID 1412125
Sold Date 08/27/20
Style Craftsman
Bedrooms 4
Full Baths 3
Half Baths 1
HOA Fees $45/ann
HOA Y/N yes
Year Built 2018
Annual Tax Amount $153
Lot Size 0.300 Acres
Property Sub-Type Single Family Residence
Property Description
GREAT HOUSE FOR A GROWING FAMILY. Craftsmam style. Open floor plan. 4 BR/ 3.5 BA, loft, two master bedrooms, Jack & Jill Bathroom between 2 bedrooms. Master suite features, 17x19, His (5x7 closet), hers (8x8), water closet. Huge tub, separate shower stall (7x4) w/ duel heads. Double vanities (18x18), trey ceiling, ceramic tile flooring. Laundry room upstairs. Tankless water heater. Carpet upstairs. Main level offers, formal living room (office) & dining room. Huge great room. Coffee bar and big pantry between the kitchen & dining room. Large entry hall from the 2 car garage (8x6'7). Playroom/bonus/exercise room on main level. Deck. Big covered front porch. District 5. Beautiful entrance to subdivision. Clubhouse features full kitchen, sitting area, Excerise room w/treadmills, bicycles, & etc. Complete wrap around porch with beautiful view of Pool & Spa. Plenty of parking spacing. Qualifies for all financing.
Location
State SC
County Spartanburg
Area 033
Rooms
Basement None
Interior
Interior Features Ceiling Smooth, Tray Ceiling(s), Granite Counters, Open Floorplan, Tub Garden, Walk-In Closet(s), Dual Master Bedrooms, Pantry
Heating Forced Air, Natural Gas
Cooling Central Air
Flooring Carpet, Ceramic Tile, Wood
Fireplaces Type None
Fireplace Yes
Appliance Gas Cooktop, Dishwasher, Disposal, Gas Oven, Microwave, Tankless Water Heater
Laundry 2nd Floor, Walk-in, Laundry Room
Exterior
Parking Features Attached, Paved, Garage Door Opener
Garage Spaces 2.0
Community Features Clubhouse, Street Lights, Pool, Sidewalks
Utilities Available Underground Utilities, Cable Available
Roof Type Architectural, Metal
Garage Yes
Building
Lot Description 1/2 - Acre, Sidewalk
Story 2
Foundation Crawl Space/Slab
Sewer Public Sewer
Water Public, SJWD
Architectural Style Craftsman
Schools
Elementary Schools River Ridge
Middle Schools Florence Chapel
High Schools James F. Byrnes
Others
HOA Fee Include None
Read Less Info
Want to know what your home might be worth? Contact us for a FREE valuation!

Our team is ready to help you sell your home for the highest possible price ASAP
Bought with The W Lewis White Co Inc
Get More Information

Harrison Baker
Agent w/The Baker Group | License ID: 11134
Agent w/The Baker Group License ID: 11134




