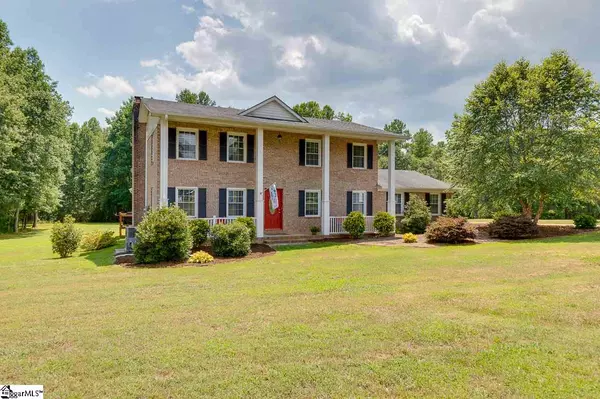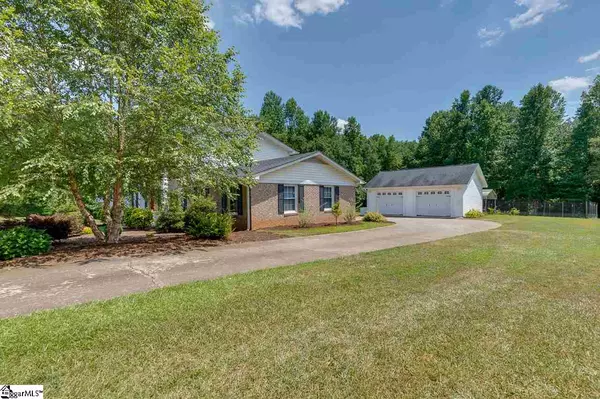For more information regarding the value of a property, please contact us for a free consultation.
Key Details
Sold Price $340,000
Property Type Single Family Home
Sub Type Single Family Residence
Listing Status Sold
Purchase Type For Sale
Approx. Sqft 2600-2799
Square Footage 2,701 sqft
Price per Sqft $125
Subdivision Norman Heights
MLS Listing ID 1422716
Sold Date 09/08/20
Style Traditional
Bedrooms 3
Full Baths 2
Half Baths 1
HOA Y/N no
Year Built 1975
Annual Tax Amount $1,133
Lot Size 2.100 Acres
Property Sub-Type Single Family Residence
Property Description
Country Roads Take Me HOME! Rolling hills and views of our SC mountains join you along the drive up to this Southern Charmer! Brick details and stately front porch greet you. I knew the moment I walked in this home is special! There are tons of details I don't want you to miss! The formal dining room gives lots of extra shelves to hold many of your treasures! It's large enough for heirloom furniture pieces. The KITCHEN! I love the farmhouse sink. The counters are amazing! The cabinets are so functional. Every detail was thought out. Let's cook a big family dinner as we gather with our close loved ones! The appliances are up to date! As you prepare meals you will be so thankful! There is a window into the sunroom. I love the big vaulted ceilings and view of the private back yard. Off the kitchen is a BIG laundry room. It is separated by the sweetest farmhouse door! This keeps lots of natural light in the room. There is a place for additional storage and room enough to complete daily chores. I love the design! The family room is opened to a flex room. This gives everyone their own space. If we are staying home let's have space to do so! This home will not disappoint. Don't miss the office too! If you are working from home you are going to love this! There is a private half bath on the main floor as well. It has been updated and is so pretty. Up the steps and located on the second level are all the bedrooms. The primary bedroom is plenty sized with good closet space and a private bath. The bathroom has been updated with some of the best features I have seen in some time. The big walk in shower is a must these days. I am sure you will enjoy this. The cabinets are custom and so pretty. As a plus there is a built in ironing board in this room. It comes in handy for sure! The additional 2 guest bedrooms offer a Jack-n-Jill bath and good sized closets. This bathroom has been updated like all the others. I really like the subway tile. It adds lots of extra detail and makes clean up easy. There are lots of nooks and carnies throughout this home. Flooring is nicely done. Colors are cheerful throughout. AND Mr. and Mrs. Clean live here! Outside you will find some wonderful outdoor living. The deck is huge. You have room for your Big Green Egg, a sectional outdoor seating, and tables for entertaining. The yard is approximately 2 acres. There is lots of room for kids to explore and pets to run! The garden spot will come in handy! Plant some veggie's and maybe share some with your friends and family. While the home has a 2 car attached garage there is an detached 24x30 garage! For the car enthusiast you are going to love this. Maybe you do woodworking? Or just need a She Shed or Man Cave! The possibilities are endless! This home is a rare find! The seller's are sad to go as they updated this home as if it were their “forever home”. It can be your FOREVER HOME! The Dacusville community sits between Greenville and Easley. This gives you access to both Downtown areas. Come enjoy the new restaurants in Easley or walk the tree lined Main Street of Downtown Greenville. This home has so much to offer! It is minutes to the mountains, a short drive to our area lakes. Come let me show you! Welcome to 322 Faye Circle…..Welcome HOME!
Location
State SC
County Pickens
Area 064
Rooms
Basement None, Dehumidifier
Interior
Interior Features Ceiling Fan(s), Ceiling Blown, Ceiling Smooth, Countertops – Quartz, Pantry
Heating Electric, Multi-Units, Natural Gas
Cooling Central Air
Flooring Carpet, Ceramic Tile, Wood, Laminate
Fireplaces Number 1
Fireplaces Type Wood Burning
Fireplace Yes
Appliance Dishwasher, Disposal, Range, Microwave, Electric Water Heater
Laundry 1st Floor, Walk-in, Laundry Room
Exterior
Parking Features Attached, Parking Pad, Detached
Garage Spaces 4.0
Community Features None
Roof Type Architectural
Garage Yes
Building
Lot Description 2 - 5 Acres
Story 2
Foundation Crawl Space
Sewer Septic Tank
Water Public, Dacusville Cedar Rock
Architectural Style Traditional
Schools
Elementary Schools Dacusville
Middle Schools Dacusville
High Schools Pickens
Others
HOA Fee Include None
Read Less Info
Want to know what your home might be worth? Contact us for a FREE valuation!

Our team is ready to help you sell your home for the highest possible price ASAP
Bought with Keller Williams Grv Upst
Get More Information

Harrison Baker
Agent w/The Baker Group | License ID: 11134
Agent w/The Baker Group License ID: 11134




