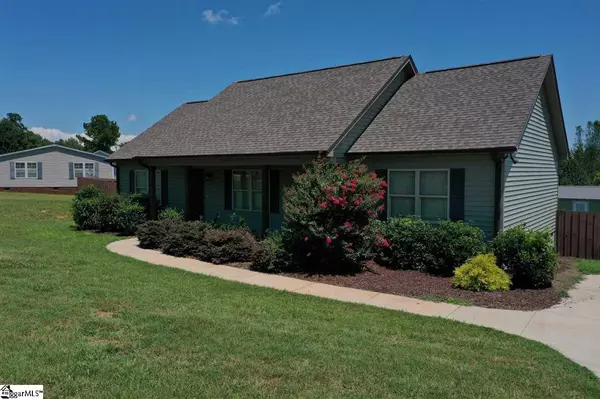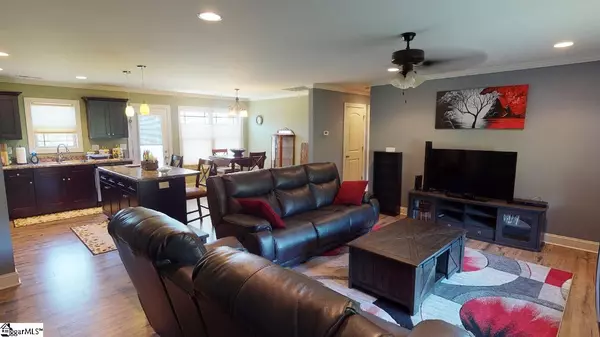For more information regarding the value of a property, please contact us for a free consultation.
Key Details
Sold Price $200,000
Property Type Single Family Home
Sub Type Single Family Residence
Listing Status Sold
Purchase Type For Sale
Approx. Sqft 1400-1599
Square Footage 1,529 sqft
Price per Sqft $130
MLS Listing ID 1424368
Sold Date 10/14/20
Style Ranch
Bedrooms 3
Full Baths 2
HOA Y/N no
Year Built 2017
Annual Tax Amount $960
Lot Size 0.580 Acres
Lot Dimensions 194 x 206 x 73 x 174
Property Sub-Type Single Family Residence
Property Description
USDA Eligible & Wren School District combined. Come check out this beautiful recently built home. All one level, split floor plan, open concept and more. Home was built in 2017 w custom upgrades to include the island in the kitchen and the Huge tiled walk in shower. Kitchen features custom cherry cabinets, SS Appliances & pendant lighting. Master BR is a great size w/walk in closet. Master bath features dual sinks and tiled shower. Nice size walk in laundry room is located across from the half bath. House sits on one of the biggest lots in Wrentree Subdivision & has a nice size Rocking chair front porch with a privacy fenced back yard that allows you all the privacy that you would want. Please check out the matterport thats attached for your whole house tour, the dollhouse view and house measurements. This home sits in a very small community with No HOA's, great location within 5 miles of Wren High and 15 miles to Downtown Greenville. Don't let this one get away, schedule your appt. today.
Location
State SC
County Anderson
Area 054
Rooms
Basement None
Interior
Interior Features Ceiling Fan(s), Ceiling Smooth, Open Floorplan, Laminate Counters
Heating Forced Air
Cooling Central Air
Flooring Carpet, Ceramic Tile, Wood
Fireplaces Type None
Fireplace Yes
Appliance Dishwasher, Disposal, Range, Microwave, Electric Water Heater
Laundry 1st Floor, Walk-in, Electric Dryer Hookup, Laundry Room
Exterior
Parking Features None, Paved
Fence Fenced
Community Features None
View Y/N Yes
View Mountain(s)
Roof Type Architectural
Garage No
Building
Lot Description 1/2 - Acre
Story 1
Foundation Crawl Space
Builder Name Upcountry Construction
Sewer Septic Tank
Water Public
Architectural Style Ranch
Schools
Elementary Schools Hunt Meadows
Middle Schools Wren
High Schools Wren
Others
HOA Fee Include None
Acceptable Financing USDA Loan
Listing Terms USDA Loan
Read Less Info
Want to know what your home might be worth? Contact us for a FREE valuation!

Our team is ready to help you sell your home for the highest possible price ASAP
Bought with Keller Williams Greenville Cen
Get More Information

Harrison Baker
Agent w/The Baker Group | License ID: 11134
Agent w/The Baker Group License ID: 11134




