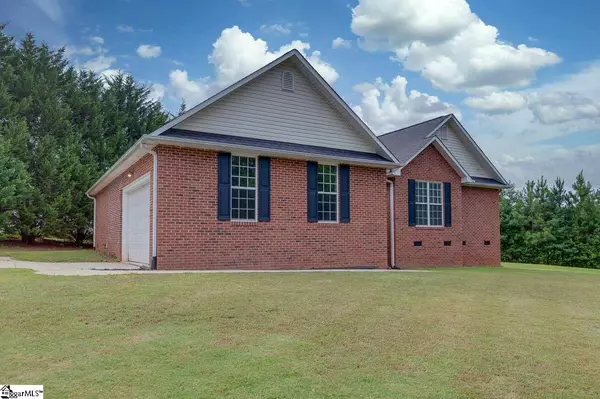For more information regarding the value of a property, please contact us for a free consultation.
Key Details
Sold Price $198,900
Property Type Single Family Home
Sub Type Single Family Residence
Listing Status Sold
Purchase Type For Sale
Approx. Sqft 1400-1599
Square Footage 1,455 sqft
Price per Sqft $136
Subdivision Ashford Place
MLS Listing ID 1424105
Sold Date 10/19/20
Style Traditional
Bedrooms 3
Full Baths 2
HOA Y/N no
Annual Tax Amount $873
Lot Size 0.570 Acres
Property Sub-Type Single Family Residence
Property Description
A Traditional Brick Home in the Wren School District just hit the market. This 3 bedroom/2 bath home features a one level design with an open floor plan. The master bedroom has double sinks, jetted tub, shower, and a walk in closet. Laundry is just off master, 2 car garage, real hard wood floors in the living room and kitchen area, built in closet style pantry, large deck, and two additional good sized bedrooms and a second bathroom just off the kitchen area. This gorgeous .57 acre lot with trees that make it private is just enough room for entertaining. Come check out this lovely brick home which is priced to sell before it gets away! If square footage is important to buyer, buyer or buyers agent to verify. All appliances will convey with the home.
Location
State SC
County Anderson
Area 054
Rooms
Basement None
Interior
Interior Features High Ceilings, Ceiling Fan(s), Ceiling Blown, Countertops-Solid Surface, Walk-In Closet(s), Pantry
Heating Natural Gas
Cooling Central Air, Electric
Flooring Carpet, Ceramic Tile, Wood, Laminate
Fireplaces Number 1
Fireplaces Type Gas Log
Fireplace Yes
Appliance Cooktop, Dishwasher, Disposal, Refrigerator, Electric Cooktop, Microwave, Electric Water Heater
Laundry 1st Floor, Garage/Storage, Electric Dryer Hookup, Laundry Room
Exterior
Parking Features Attached, Paved
Garage Spaces 2.0
Community Features None
Utilities Available Underground Utilities, Cable Available
Roof Type Architectural
Garage Yes
Building
Lot Description 1/2 - Acre, Corner Lot, Cul-De-Sac, Few Trees
Story 1
Foundation Crawl Space/Slab
Builder Name John A Cox Builders Inc
Sewer Septic Tank
Water Public, Powdersville
Architectural Style Traditional
Schools
Elementary Schools Hunt Meadows
Middle Schools Wren
High Schools Wren
Others
HOA Fee Include None
Read Less Info
Want to know what your home might be worth? Contact us for a FREE valuation!

Our team is ready to help you sell your home for the highest possible price ASAP
Bought with Allen Tate - Easley/Powd
Get More Information

Harrison Baker
Agent w/The Baker Group | License ID: 11134
Agent w/The Baker Group License ID: 11134




