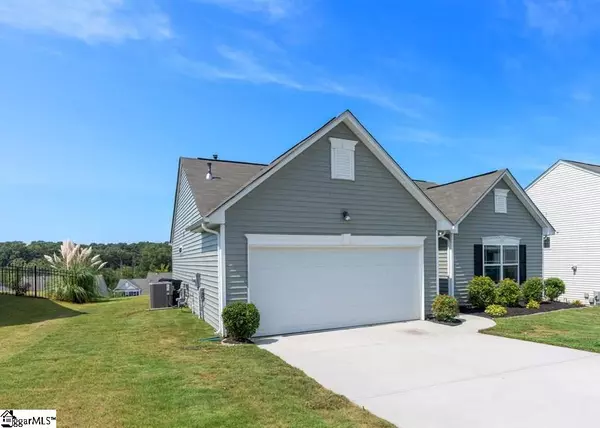For more information regarding the value of a property, please contact us for a free consultation.
Key Details
Sold Price $200,000
Property Type Single Family Home
Sub Type Single Family Residence
Listing Status Sold
Purchase Type For Sale
Approx. Sqft 1200-1399
Square Footage 1,314 sqft
Price per Sqft $152
Subdivision Caledonia
MLS Listing ID 1427191
Sold Date 10/19/20
Style Traditional
Bedrooms 3
Full Baths 2
HOA Fees $35/ann
HOA Y/N yes
Year Built 2017
Annual Tax Amount $967
Lot Size 0.290 Acres
Property Sub-Type Single Family Residence
Property Description
This is the home you've been waiting for.This Immaculate, 3 bedroom, 2 bath home, located in Caledonia subdivision, and zoned for Powdersville schools will be hard to beat. 420 Basalt offers more updates than I can list but let's start with No carpet!!!! The sellers upgraded to hand scraped laminate floors throughout the entire main living of the home, including bedrooms just a few months ago. The layout offers a split floor plan with open living, dining, and kitchen that features vaulted ceilings and a bar area, making it perfect for entertaining and watching the games. The kitchen includes the upgraded package with 42 inch cabinets, tile back-splash and stainless steel appliances. Extend your entertaining out to the 8 x 12 patio and the new sodded yard for a night gathered around the fire pit and watching the gorgeous South Carolina sunsets. Add a fence and you have the perfect combination of privacy and a view for days. The private master bedroom features a vaulted ceiling and a large walk-in closet. The en-suite provides you with double vanities, raised cabinets for comfort, and a large soaking tub/shower combination as well as a large walk in closet. Both spare rooms received the upgraded laminate floors as well as ceiling fans and custom blinds and each room offer a walk-in closet. It was important the the sellers to enhance the quality of this home by not only replacing the shoe molding to a more substantial size and quality, but also adding custom blinds and ceiling fans in all rooms. The seller had a security system installed that monitors every door and window plus the system has has 2 keypads, one being touch screen. The system will be yours with purchase. You will not find a new home, with these upgrades, for this price. You're a short walk to the swimming pool, with easy access to Hwy 153, YMCA, all your shopping needs/wants and a short drive to downtown Greenville. Call today to set up your time to view.
Location
State SC
County Anderson
Area 054
Rooms
Basement None
Interior
Interior Features High Ceilings, Ceiling Fan(s), Ceiling Cathedral/Vaulted, Ceiling Smooth, Open Floorplan, Walk-In Closet(s), Split Floor Plan, Laminate Counters, Pantry
Heating Forced Air, Natural Gas
Cooling Central Air, Electric
Flooring Laminate, Vinyl
Fireplaces Type None
Fireplace Yes
Appliance Dishwasher, Disposal, Range, Microwave, Gas Water Heater
Laundry 1st Floor, Walk-in, Laundry Room
Exterior
Parking Features Attached, Paved
Garage Spaces 2.0
Community Features Common Areas, Street Lights, Pool
Utilities Available Underground Utilities, Cable Available
Roof Type Composition
Garage Yes
Building
Lot Description 1/2 Acre or Less, Sloped
Story 1
Foundation Slab
Sewer Public Sewer
Water Public, Powdersville
Architectural Style Traditional
Schools
Elementary Schools Powdersville
Middle Schools Powdersville
High Schools Powdersville
Others
HOA Fee Include None
Read Less Info
Want to know what your home might be worth? Contact us for a FREE valuation!

Our team is ready to help you sell your home for the highest possible price ASAP
Bought with That Realty Group
Get More Information

Harrison Baker
Agent w/The Baker Group | License ID: 11134
Agent w/The Baker Group License ID: 11134




