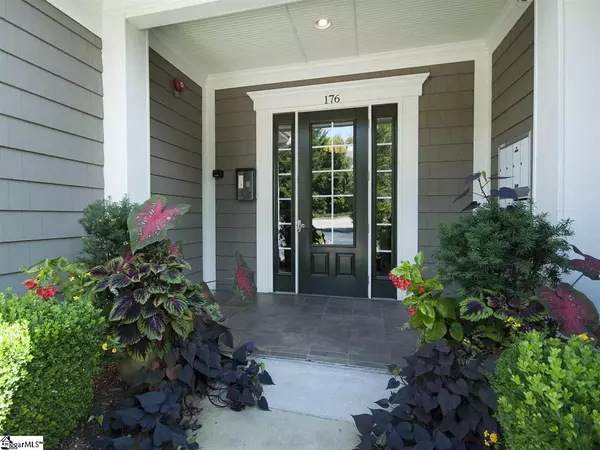For more information regarding the value of a property, please contact us for a free consultation.
Key Details
Sold Price $815,000
Property Type Condo
Sub Type Condominium
Listing Status Sold
Purchase Type For Sale
Approx. Sqft 2000-2199
Square Footage 2,085 sqft
Price per Sqft $390
Subdivision Ridgeland At The Park
MLS Listing ID 1424872
Sold Date 10/29/20
Style Traditional
Bedrooms 2
Full Baths 3
HOA Fees $725/mo
HOA Y/N yes
Year Built 2007
Annual Tax Amount $13,584
Lot Dimensions 0 x 0
Property Sub-Type Condominium
Property Description
An elegant 2BR+study, 3 bath condo in the heart of Cleveland Park right off McDaniel Ave. Walk the Swamp Rabbit Trail to downtown, Liberty Bridge, Zoo and Cleveland Park. Pull in garage and condo is across the hall - no stairs or elevators to use. This home has a soothing, neutral color palette and boasts 10' ceilings and 5" plank hardwood floors. The living and dining rooms are surrounded by a gourmet kitchen with granite counters, granite sink and Viking Pro-Series stainless appliances which includes a large 6-burner gas top stove. Wine cooler under bookcase in LR. French doors lead to covered balcony with beautiful views including lighted bridge, river and walking trails. Den/study at end of hallway has glass paneled French doors and could be used as 3rd bedroom for guests. The master bedroom is private with 2 walk-in closets. Master has deluxe bath with his/her vanities, separate shower and whirlpool tub. One-car garage with storage, epoxy flooring and wall system for hanging bikes. This elegant condo in prime condition is move-in ready!
Location
State SC
County Greenville
Area 076
Rooms
Basement None
Interior
Interior Features High Ceilings, Ceiling Smooth, Granite Counters, Open Floorplan, Walk-In Closet(s)
Heating Forced Air, Natural Gas
Cooling Central Air
Flooring Carpet, Ceramic Tile, Wood
Fireplaces Number 1
Fireplaces Type Gas Log
Fireplace Yes
Appliance Gas Cooktop, Dishwasher, Disposal, Dryer, Oven, Refrigerator, Washer, Wine Cooler, Electric Water Heater
Laundry 1st Floor, Walk-in
Exterior
Parking Features Attached, Parking Pad, Paved, Shared Driveway, Garage Door Opener
Garage Spaces 1.0
Community Features Common Areas, Street Lights, Sidewalks, Lawn Maintenance, Landscape Maintenance
Utilities Available Underground Utilities
Waterfront Description River
View Y/N Yes
View Water
Roof Type Architectural
Garage Yes
Building
Lot Description 1/2 Acre or Less, Corner Lot, Sloped, Few Trees, Sprklr In Grnd-Partial Yd
Story 1
Foundation Slab
Sewer Public Sewer
Water Public, Greenville
Architectural Style Traditional
Schools
Elementary Schools Sara Collins
Middle Schools Hughes
High Schools Greenville
Others
HOA Fee Include Common Area Ins., Electricity, Maintenance Structure, Maintenance Grounds, Pest Control, Street Lights, Trash, By-Laws, Parking, Restrictive Covenants
Read Less Info
Want to know what your home might be worth? Contact us for a FREE valuation!

Our team is ready to help you sell your home for the highest possible price ASAP
Bought with BHHS C Dan Joyner - Midtown
Get More Information

Harrison Baker
Agent w/The Baker Group | License ID: 11134
Agent w/The Baker Group License ID: 11134




