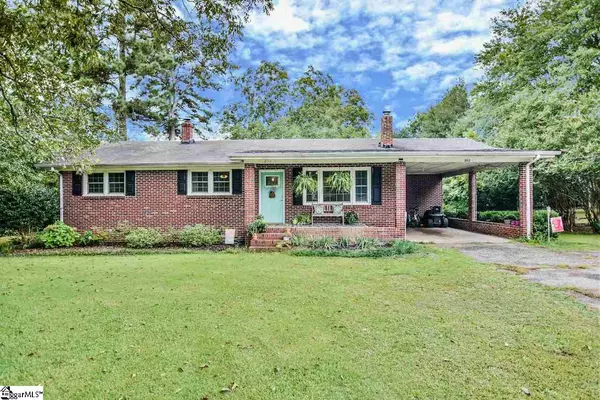For more information regarding the value of a property, please contact us for a free consultation.
Key Details
Sold Price $187,000
Property Type Single Family Home
Sub Type Single Family Residence
Listing Status Sold
Purchase Type For Sale
Approx. Sqft 1200-1399
Square Footage 1,342 sqft
Price per Sqft $139
Subdivision Sunset Heights
MLS Listing ID 1427576
Sold Date 11/16/20
Style Ranch
Bedrooms 3
Full Baths 2
HOA Y/N no
Annual Tax Amount $1,192
Lot Size 0.500 Acres
Lot Dimensions 102 x 199 x 100 x 199
Property Sub-Type Single Family Residence
Property Description
MULTIPLE OFFERS have been rec'd. Highest and best offers are requested in writing by 9/18 at 9pm. HURRY HOME to 203 Looneybrook Drive in the popular downtown area of Fountain Inn, SC! This all brick 3BR/2BA (almost 1400sf) ranch home is updated and ready plus located on a lovely and level half acre fenced lot! Nicely updated inside & out! From the sweet covered front porch, step into a spacious living room with refinished hardwood floors! The open floor plan flows into a wonderfully updated kitchen/dining space. This kitchen boasts Martha Stewart Living brand cabinets with soft close drawers and doors, beautiful granite countertops with subway tile backsplash all around, ceramic tile flooring, gas/electric range, and more! WHAT a kitchen! The dining space is large enough for a round, square or rectangular table and chairs. Off the kitchen area is a walk-in laundry room plus easy access to the covered carport. Both the hall bath and the private master bath are updated with new fixtures, floors, and cabinets with granite countertops. The three bedrooms are nicely proportioned and MAY have hardwoods under the carpet. Nicely painted throughout, newer interior trim, newer interior and exterior doors, newer light fixtures throughout, and updated electrical are all great features of this home also. On the exterior, you can appreciate newer tilt-out windows, newer gas furnace & A/c system (2014 per previous owners) with newer attic insulation, an architectural roof (2006)! PLUS, extra outdoor living features such as a rocking chair front porch, outside storage area behind the attached carport, and memories waiting to happen in this awesome and private backyard! WOW! So much to appreciate in this sweet ranch home so conveniently located to I385 or shopping and restaurants in downtown Fountain Inn. HURRY to 203 Looneybrook Drive!! This home won't last long!
Location
State SC
County Greenville
Area 032
Rooms
Basement None
Interior
Interior Features Ceiling Fan(s), Ceiling Smooth, Granite Counters, Open Floorplan
Heating Forced Air, Natural Gas
Cooling Central Air, Electric
Flooring Carpet, Ceramic Tile, Wood
Fireplaces Type None
Fireplace Yes
Appliance Dishwasher, Disposal, Free-Standing Gas Range, Self Cleaning Oven, Electric Oven, Electric Water Heater
Laundry 1st Floor, Walk-in, Electric Dryer Hookup, Laundry Room
Exterior
Parking Features Attached Carport, Paved, Workshop in Garage, Carport
Garage Spaces 1.0
Fence Fenced
Community Features None
Utilities Available Underground Utilities, Cable Available
Roof Type Architectural
Garage Yes
Building
Lot Description 1/2 - Acre, Few Trees
Story 1
Foundation Crawl Space
Sewer Public Sewer
Water Public, Grvl Water
Architectural Style Ranch
Schools
Elementary Schools Fountain Inn
Middle Schools Bryson
High Schools Hillcrest
Others
HOA Fee Include None
Acceptable Financing USDA Loan
Listing Terms USDA Loan
Read Less Info
Want to know what your home might be worth? Contact us for a FREE valuation!

Our team is ready to help you sell your home for the highest possible price ASAP
Bought with RE/MAX Moves Fountain Inn
Get More Information

Harrison Baker
Agent w/The Baker Group | License ID: 11134
Agent w/The Baker Group License ID: 11134




