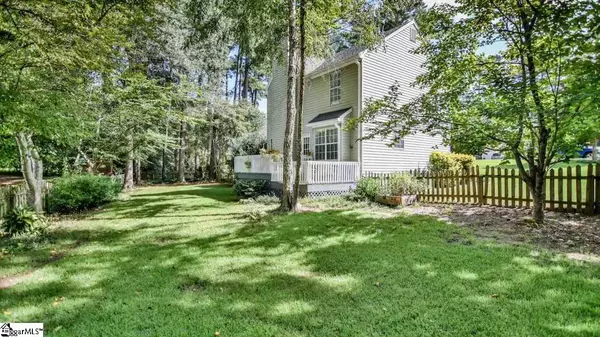For more information regarding the value of a property, please contact us for a free consultation.
Key Details
Sold Price $210,000
Property Type Single Family Home
Sub Type Single Family Residence
Listing Status Sold
Purchase Type For Sale
Approx. Sqft 1400-1599
Square Footage 1,402 sqft
Price per Sqft $149
Subdivision Gresham Woods
MLS Listing ID 1430106
Sold Date 12/20/20
Style Traditional
Bedrooms 3
Full Baths 2
Half Baths 1
HOA Fees $34/ann
HOA Y/N yes
Year Built 1992
Annual Tax Amount $977
Lot Size 0.260 Acres
Lot Dimensions 40 x 32 x 135 x 147 x 94
Property Sub-Type Single Family Residence
Property Description
HOME SWEET HOME! This well-maintained and nicely updated 3BR/2.5BA is conveniently located in the highly sought after Five Forks area of Simpsonville, SC with quick access to everything around Greenvillle! Nestled into a long cul-de-sac within a community with a neighborhood pool, the lot is a level, .26 acre lot with fenced backyard. From the rocking chair front porch, step into lovely hardwoods that span the foyer, formal dining room, and great room. This formal dining room provides a lovely spot for gatherings with friends and family! The great room boasts a gas log fireplace and opens to a remodeled kitchen. This pretty kitchen/breakfast area features butcher block countertops, white tile backsplash, glass cabinet fronts, new microwave, a smooth top range plus includes the refrigerator! Completing the main level, you will find the convenient laundry and half bath. This two-car garage has a back yard door and newer garage door and system. Don't forget to step out back onto the two tiered deck just great for grillin' and chillin'! Upstairs find a master bedroom suite with vaulted ceiling, walk-in closet, and private bath. The other two bedrooms share a hall bath. Additional features of this home include a newer roof, a one year old furnace, and full irrigation system. PLUS, this property also qualifies for the 100% USDA Rural Housing financing! AND, it is zoned for the highly desirable schools at Bells Crossing Elementary, Mauldin Middle & Mauldin High Schools! Hurry home to 107 Loden Court! It won't last long!
Location
State SC
County Greenville
Area 032
Rooms
Basement None
Interior
Interior Features Ceiling Fan(s), Ceiling Smooth, Open Floorplan, Walk-In Closet(s)
Heating Natural Gas
Cooling Central Air, Electric
Flooring Carpet, Wood, Laminate, Vinyl
Fireplaces Number 1
Fireplaces Type Gas Log
Fireplace Yes
Appliance Dishwasher, Self Cleaning Oven, Refrigerator, Electric Oven, Range, Microwave, Gas Water Heater
Laundry 1st Floor, Laundry Closet, Laundry Room
Exterior
Parking Features Attached, Paved, Garage Door Opener, Yard Door
Garage Spaces 2.0
Community Features Street Lights, Pool
Utilities Available Underground Utilities, Cable Available
Roof Type Composition
Garage Yes
Building
Lot Description 1/2 Acre or Less, Cul-De-Sac, Few Trees, Sprklr In Grnd-Full Yard
Story 2
Foundation Crawl Space
Sewer Public Sewer
Water Public, Grvl Water
Architectural Style Traditional
Schools
Elementary Schools Bells Crossing
Middle Schools Mauldin
High Schools Mauldin
Others
HOA Fee Include None
Acceptable Financing USDA Loan
Listing Terms USDA Loan
Read Less Info
Want to know what your home might be worth? Contact us for a FREE valuation!

Our team is ready to help you sell your home for the highest possible price ASAP
Bought with The Ponce Realty Group LLC 3
Get More Information

Harrison Baker
Agent w/The Baker Group | License ID: 11134
Agent w/The Baker Group License ID: 11134




