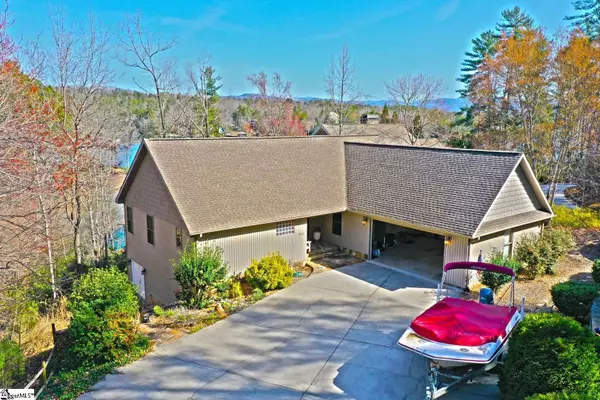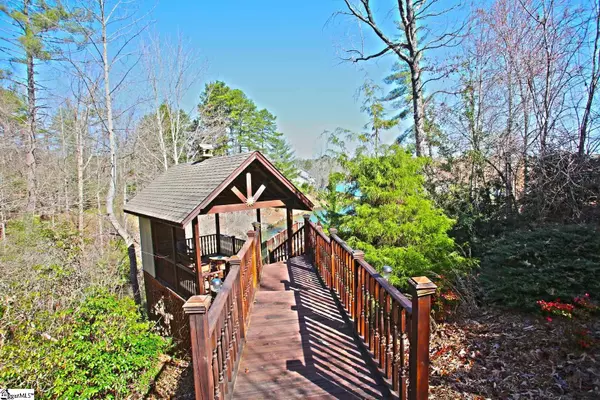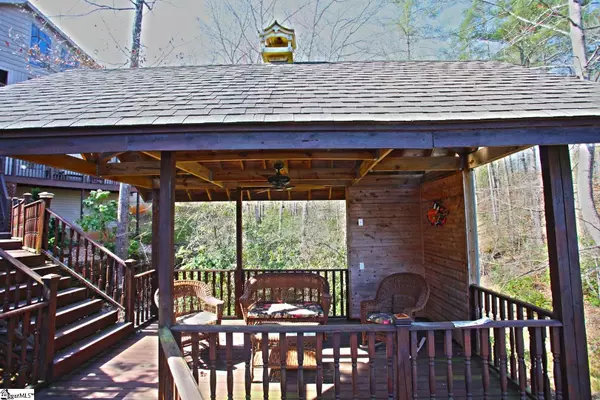For more information regarding the value of a property, please contact us for a free consultation.
Key Details
Sold Price $759,000
Property Type Single Family Home
Sub Type Single Family Residence
Listing Status Sold
Purchase Type For Sale
Approx. Sqft 4200-4399
Square Footage 4,224 sqft
Price per Sqft $179
Subdivision Bay Ridge
MLS Listing ID 1440106
Sold Date 06/03/21
Style Traditional
Bedrooms 5
Full Baths 3
HOA Fees $54/ann
HOA Y/N yes
Year Built 2005
Annual Tax Amount $6,945
Lot Size 0.700 Acres
Property Sub-Type Single Family Residence
Property Description
Located on the northern end of lake Keowee in the gated Bay Ridge community this spacious waterfront home has abundant decking for entertaining with dock in place. Inside you will find 2 kitchens, 2 living areas and an abundance of additional living space to go along with 5 spacious bedrooms. The property is on a private cove protected from boat traffic and waves, the perfect place for family and friends to swim, relax and the beautiful waters of Lake Keowee. Community now has fiber internet service! Furnishings are negotiable.. Owners just replaced both HVAC units
Location
State SC
County Oconee
Area 067
Rooms
Basement Finished, Full, Walk-Out Access
Interior
Interior Features Ceiling Fan(s), Countertops-Solid Surface
Heating Electric, Forced Air
Cooling Central Air, Electric
Flooring Carpet, Ceramic Tile, Wood
Fireplaces Number 1
Fireplaces Type Gas Log
Fireplace Yes
Appliance Cooktop, Dishwasher, Dryer, Refrigerator, Washer, Electric Oven, Free-Standing Electric Range, Electric Water Heater
Laundry 1st Floor, Laundry Room
Exterior
Exterior Feature Satellite Dish
Parking Features Attached, Paved
Garage Spaces 2.0
Community Features Common Areas, Gated, Water Access, Boat Ramp
Utilities Available Underground Utilities
Waterfront Description Lake, Waterfront
View Y/N Yes
View Water
Roof Type Architectural
Garage Yes
Building
Lot Description 1/2 - Acre
Story 1
Foundation Basement
Sewer Septic Tank
Water Private, Community
Architectural Style Traditional
Schools
Elementary Schools Tamassee-Salem
Middle Schools Walhalla
High Schools Walhalla
Others
HOA Fee Include None
Read Less Info
Want to know what your home might be worth? Contact us for a FREE valuation!

Our team is ready to help you sell your home for the highest possible price ASAP
Bought with Top Guns Realty
Get More Information

Harrison Baker
Agent w/The Baker Group | License ID: 11134
Agent w/The Baker Group License ID: 11134




