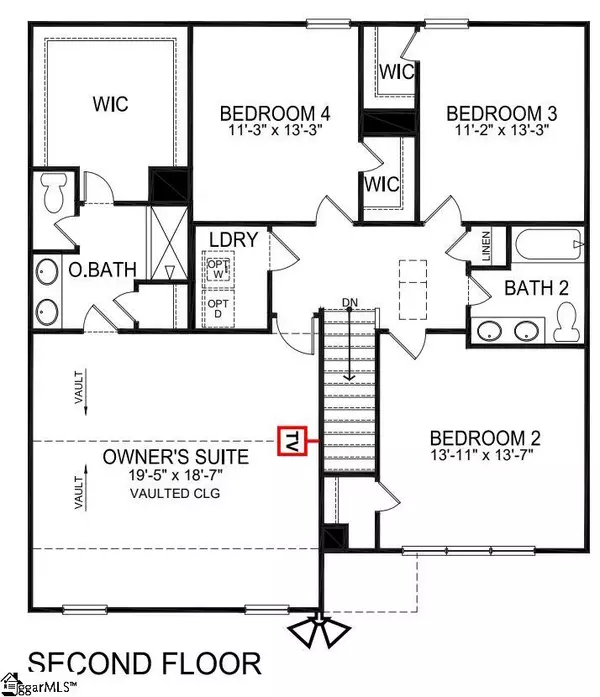For more information regarding the value of a property, please contact us for a free consultation.
Key Details
Sold Price $235,990
Property Type Single Family Home
Sub Type Single Family Residence
Listing Status Sold
Purchase Type For Sale
Approx. Sqft 2400-2599
Square Footage 2,494 sqft
Price per Sqft $94
Subdivision Ellington
MLS Listing ID 1436024
Sold Date 08/20/21
Style Craftsman
Bedrooms 5
Full Baths 3
Construction Status New Construction
HOA Fees $26/ann
HOA Y/N yes
Annual Tax Amount $1,300
Lot Size 6,969 Sqft
Lot Dimensions 50 x 140
Property Sub-Type Single Family Residence
Property Description
Welcome home to Ellington. Woodruffs premier new contruction community that is close to everything! This Chelsea floorplan is a spacious home with 5bedrooms, including 1 on the main floor, 3 full baths and an open concept living area on a level lot. As you enter the home you will step into the light filled dining room that can be used as a flex space, because there is also a large breakfast room on the other side of the kitchen. The standard 9 foot ceilings, Divinity Mohawk solid surface flooring through out, and gas log fireplace are wonderful accents to the home. The kitchen features a Stainless Steel appliance package, Shaker Style Grey cabinets, and granite counters. With plenty of storage and large family room for everyone to relax in the downstairs is perfect for a quiet night in or entertaining! Walk upstairs to the landing, then turn left into your luxurious master retreat, 20x18 with a cathedral ceiling you will never want to leave again! The bathroom has a double vanity, 5 foot shower with glass doors, and walk in closet with plenty of room. Your walk in laundry room is upstairs as well as 3 more bedrooms and a full bath to complete your home.
Location
State SC
County Spartanburg
Area 033
Rooms
Basement None
Interior
Interior Features Ceiling Smooth, Granite Counters, Pantry
Heating Forced Air, Natural Gas
Cooling Attic Fan, Central Air, Electric
Flooring Carpet, Vinyl
Fireplaces Number 1
Fireplaces Type Gas Log, Screen, Ventless
Fireplace Yes
Appliance Cooktop, Dishwasher, Electric Cooktop, Microwave, Electric Water Heater
Laundry 2nd Floor, Walk-in
Exterior
Parking Features Attached, Paved
Garage Spaces 2.0
Community Features Street Lights, Playground
Utilities Available Underground Utilities
Roof Type Composition
Garage Yes
Building
Building Age New Construction
Lot Description 1/2 Acre or Less, Few Trees
Story 2
Foundation Slab
Sewer Public Sewer
Water Public, Roebuck Woodruff
Architectural Style Craftsman
New Construction Yes
Construction Status New Construction
Schools
Elementary Schools Woodruff Primary
Middle Schools Woodruff
High Schools Woodruff
Others
HOA Fee Include Street Lights, By-Laws
Read Less Info
Want to know what your home might be worth? Contact us for a FREE valuation!

Our team is ready to help you sell your home for the highest possible price ASAP
Bought with D.R. Horton
Get More Information

Harrison Baker
Agent w/The Baker Group | License ID: 11134
Agent w/The Baker Group License ID: 11134




