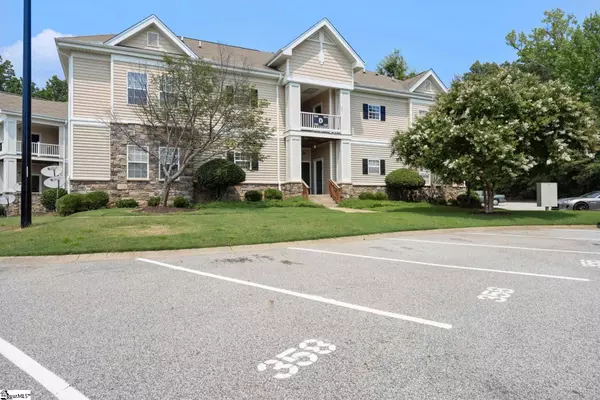For more information regarding the value of a property, please contact us for a free consultation.
Key Details
Sold Price $170,000
Property Type Condo
Sub Type Condominium
Listing Status Sold
Purchase Type For Sale
Approx. Sqft 1400-1599
Square Footage 1,408 sqft
Price per Sqft $120
Subdivision Woodruff Crossing, The Townes At
MLS Listing ID 1450216
Sold Date 08/17/21
Style Traditional
Bedrooms 3
Full Baths 2
HOA Fees $218/mo
HOA Y/N yes
Year Built 2006
Annual Tax Amount $835
Lot Size 435 Sqft
Property Sub-Type Condominium
Property Description
Welcome Home! 356 Easterlin Way is a 3 bed/2 bath, well maintained townhome on a quiet cul-de-sac street in the Villas of Woodruff Crossing. This private, gate community is centrally located off Woodruff Road and close to interstate access and all the shopping and dining you could ever want! While it is centrally located, this townhome will provide you with plenty of privacy as well as being a great neighborhood for families and friends! Located in the back of the complex and on the first floor this townhome is move in ready! Upon entering the home, you find yourself in a warm, inviting atmosphere. The main living space is open so you can see from the kitchen through the breakfast area and into the spacious living room. You will find recessed lighting throughout the living space, a large breakfast area, deck access and a spacious kitchen. The kitchen features plenty of counter and cabinet space, a bar height seating or serving area, and full appliance package. Enjoy dinner for two or a full family meal in the breakfast area and then relax in the living room after dinner. Down the hall you will find two secondary bedrooms that share a hall bath, as well as the master bedroom/bathroom. The master offers plenty of room for a king bed and the bathroom boasts two sinks, tub/shower combination and large walk-in closet. Enjoy summer evenings on the private deck or take advantage of the neighborhood amenities including a large pool, sidewalks, lights, gated entry for safety, and a pond that is perfect for fishing and picnics! This well-kept condo sits in the back of the complex so you will never know from inside how great your location really is! Don't let this great home slip away!
Location
State SC
County Greenville
Area 032
Rooms
Basement None
Interior
Interior Features High Ceilings, Ceiling Fan(s), Ceiling Smooth, Open Floorplan, Walk-In Closet(s), Laminate Counters
Heating Electric, Forced Air
Cooling Central Air, Electric
Flooring Wood, Vinyl
Fireplaces Type None
Fireplace Yes
Appliance Cooktop, Dishwasher, Disposal, Dryer, Self Cleaning Oven, Refrigerator, Washer, Electric Cooktop, Electric Oven, Microwave, Electric Water Heater
Laundry 1st Floor, Walk-in, Laundry Room
Exterior
Parking Features See Remarks, Assigned
Community Features Common Areas, Gated, Street Lights, Recreational Path, Pool, Sidewalks, Lawn Maintenance, Landscape Maintenance, Neighborhood Lake/Pond
Utilities Available Cable Available
Roof Type Composition
Garage No
Building
Lot Description Sidewalk
Story 1
Foundation Crawl Space
Sewer Public Sewer
Water Public, Greenville
Architectural Style Traditional
Schools
Elementary Schools Mauldin
Middle Schools Mauldin
High Schools Mauldin
Others
HOA Fee Include Common Area Ins., Electricity, Maintenance Structure, Insurance, Maintenance Grounds, Pest Control, Pool, Recreation Facilities, Street Lights, Trash, Termite Contract, By-Laws, Parking, Restrictive Covenants
Read Less Info
Want to know what your home might be worth? Contact us for a FREE valuation!

Our team is ready to help you sell your home for the highest possible price ASAP
Bought with The Ponce Realty Group LLC 3
Get More Information

Harrison Baker
Agent w/The Baker Group | License ID: 11134
Agent w/The Baker Group License ID: 11134




