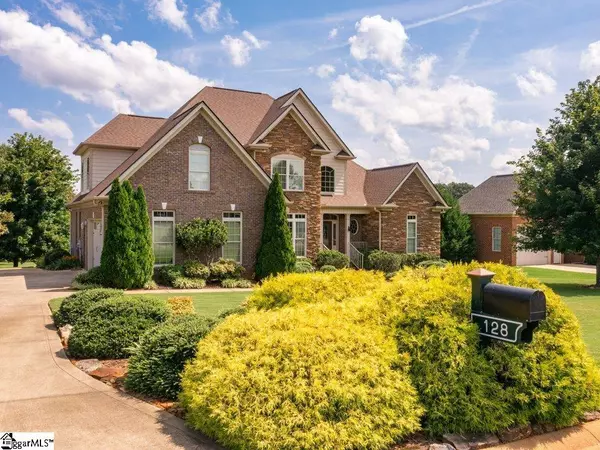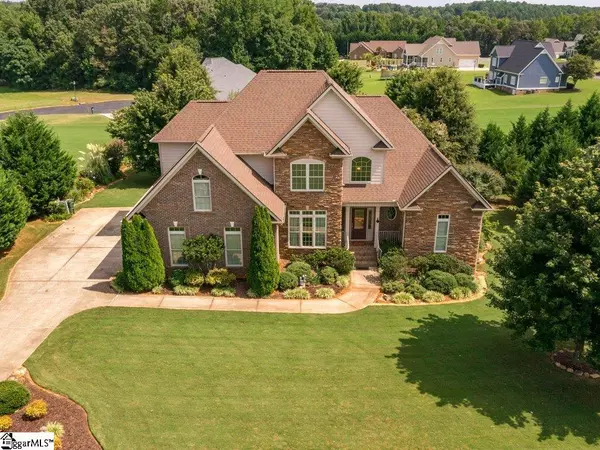For more information regarding the value of a property, please contact us for a free consultation.
Key Details
Sold Price $465,000
Property Type Single Family Home
Sub Type Single Family Residence
Listing Status Sold
Purchase Type For Sale
Approx. Sqft 2800-2999
Square Footage 2,968 sqft
Price per Sqft $156
Subdivision Conamara Farms
MLS Listing ID 1451692
Sold Date 09/24/21
Style Traditional
Bedrooms 4
Full Baths 2
Half Baths 1
HOA Fees $14/ann
HOA Y/N yes
Year Built 2010
Annual Tax Amount $1,563
Lot Size 0.600 Acres
Property Sub-Type Single Family Residence
Property Description
Sold! Welcome to 128 Conamara Lane. Conamara Farms is a wonderful, quiet neighborhood in Reidville, SC with large lots and great schools! This home exudes quality with custom finishes throughout. It sits on a .60 acre lot with trees and immaculate landscaping giving it the stately presence it deserves. The full brick and stone exterior invites you into a 2 story foyer with beautiful accented hardwood floors throughout the main level. Dinner is special when served in the elegant dining room with designer ceiling and upgraded wainscot. The staircase is tastefully done with oak treads and metal balusters. The half bath is just off the foyer with furniture style cabinetry and custom granite counter. Upon entering the great room your eye is drawn up to the impressive, coffered ceiling with crown molding. Cozy up to the gas log fireplace on winter evenings! Enjoy morning coffee on the screen porch which opens to a 12 x 14 deck and an exceptionally maintained backyard. Chefs of the family will enjoy this stylish kitchen with upgraded custom cabinetry, stainless appliances, glass cooktop and polished granite counters. There is a closet style pantry and a walk-in pantry. The keeping room with gas log fireplace makes the kitchen the perfect gathering spot for entertaining family and friends. The laundry room is just off the kitchen with matching cabinetry, granite counter, stainless sink, and hanging bar. Upgrades include central vac and crown molding throughout! The refined and sophisticated master suite goes above and beyond expectations. The ceiling is gracefully coved with architectural features that you see in cathedrals. The crown is backlit and gives the space an ambiance making this bedroom exceptional. Please view the visual walking tour to fully appreciate this. The master bath does not disappoint. Double sink vanity, jetted tub, full tile shower with spray jets and a custom designed oversized walk-in closet. The upstairs boasts 3 spacious bedrooms and large walk-in closets. The upstairs bath has separate entrances with private vanities joined by a tub/water closet room. This home has a large attic with flooring that provides a huge amount of storage area with a full-size entrance door. New roof installed 2020. Well maintained and gently lived in. It shows like new! Attention to detail is obvious throughout this house. Convenient to BMW, FedEx and Michelin. Schedule a showing today!
Location
State SC
County Spartanburg
Area 033
Rooms
Basement None
Interior
Interior Features 2 Story Foyer, High Ceilings, Ceiling Fan(s), Ceiling Cathedral/Vaulted, Ceiling Smooth, Tray Ceiling(s), Central Vacuum, Granite Counters, Walk-In Closet(s), Coffered Ceiling(s), Pantry
Heating Electric, Forced Air, Multi-Units
Cooling Central Air, Electric, Multi Units
Flooring Carpet, Ceramic Tile, Wood
Fireplaces Number 2
Fireplaces Type Gas Log
Fireplace Yes
Appliance Gas Cooktop, Dishwasher, Disposal, Oven, Microwave, Gas Water Heater
Laundry Sink, 1st Floor, Walk-in, Laundry Room
Exterior
Parking Features Attached, Paved, Garage Door Opener, Side/Rear Entry, Yard Door
Garage Spaces 2.0
Community Features Common Areas
Utilities Available Underground Utilities
Roof Type Architectural
Garage Yes
Building
Lot Description 1/2 - Acre, Few Trees, Sprklr In Grnd-Full Yard
Story 2
Foundation Crawl Space
Builder Name Calvin Snow
Sewer Septic Tank
Water Public, SJWD
Architectural Style Traditional
Schools
Elementary Schools Reidville
Middle Schools Florence Chapel
High Schools James F. Byrnes
Others
HOA Fee Include None
Read Less Info
Want to know what your home might be worth? Contact us for a FREE valuation!

Our team is ready to help you sell your home for the highest possible price ASAP
Bought with North Group Real Estate
Get More Information

Harrison Baker
Agent w/The Baker Group | License ID: 11134
Agent w/The Baker Group License ID: 11134




