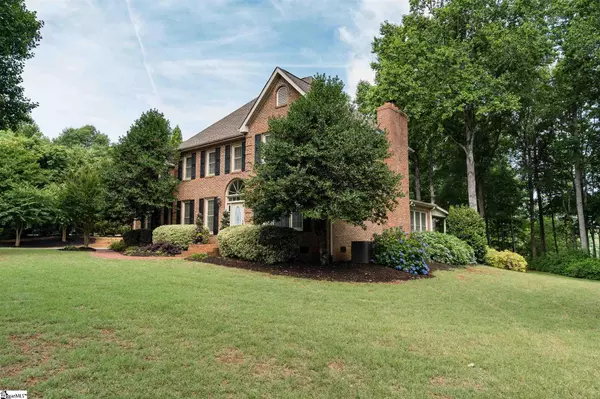For more information regarding the value of a property, please contact us for a free consultation.
Key Details
Sold Price $610,000
Property Type Single Family Home
Sub Type Single Family Residence
Listing Status Sold
Purchase Type For Sale
Approx. Sqft 2600-2799
Square Footage 2,715 sqft
Price per Sqft $224
MLS Listing ID 1446377
Sold Date 01/18/22
Style Traditional
Bedrooms 4
Full Baths 2
Half Baths 1
HOA Y/N no
Year Built 1990
Annual Tax Amount $22,902,020
Lot Size 1.750 Acres
Property Sub-Type Single Family Residence
Property Description
Are you ready for life on the lake with no HOA? This waterfront all brick home has fantastic lake and mountain views of Lake Blalock which is one of the best kept secrets in the Upstate of South Carolina. Enjoy the convenience of boating and fishing from your private deep water dock on this beautiful and quite lake. With only 9 homes on Jennings Rd and no thru traffic or homes across the street you will love the rural feel and the privacy this property offers. As you enter the home you are greeted by a 2 story foyer with hardwoods throughout the main floor common areas. The large home office and the formal dining room are located to each side of the foyer. The open concept floor plan features a large great room with a wood burning fireplace, large breakfast area surrounded by floor to ceiling windows, and a completely remodeled kitchen with custom cabinets, upgraded appliances, wine cooler, granite counters and sink, and a hook up for an ice maker which comes in really handy for parties or filling the coolers for the boat. The main level also includes a half bath, walk in laundry, and lots of pantry and storage space. This completely renovated home features 3 large guest rooms on the second level and a beautiful master suite. The master bath boast a large jetted tub with an inline heater that overlooks the lake, full tile shower, double vanity, and a large walk in closet. The attic has tons of storage space for all of your holiday decorations with easy walk in access and a second attic space with pull down stair access. The exterior of the home includes a beautiful brick faced covered patio, a side entry 2 car garage with ample additional parking for other vehicles or your boat, full yard irrigation that can use public water or lake water, and a deck built into the walkway going to down to the lake where you can enjoy fantastic view while relaxing. With extensive mature landscaping with azaleas that rival Augusta you will fall in love with all this home has to offer. Located in Spartanburg's District 2 School System this property attends Boiling Springs High School and is convenient to Hwy 221 and Interstate 85. Schedule a tour today!
Location
State SC
County Spartanburg
Area 015
Rooms
Basement None
Interior
Interior Features 2 Story Foyer, Bookcases, High Ceilings, Ceiling Fan(s), Ceiling Smooth, Granite Counters, Open Floorplan, Tub Garden, Walk-In Closet(s), Pantry
Heating Forced Air, Multi-Units, Propane
Cooling Central Air, Electric
Flooring Carpet, Ceramic Tile, Wood
Fireplaces Number 1
Fireplaces Type Wood Burning
Fireplace Yes
Appliance Cooktop, Dishwasher, Disposal, Oven, Refrigerator, Electric Oven, Wine Cooler, Microwave, Electric Water Heater
Laundry 1st Floor, Walk-in, Electric Dryer Hookup, Laundry Room
Exterior
Exterior Feature Dock
Parking Features Attached, Paved, Garage Door Opener, Side/Rear Entry, Workshop in Garage, Yard Door, Key Pad Entry
Garage Spaces 2.0
Community Features None
Utilities Available Underground Utilities
Waterfront Description Lake, Water Access, Waterfront
View Y/N Yes
View Mountain(s), Water
Roof Type Architectural
Garage Yes
Building
Lot Description 1 - 2 Acres, Few Trees, Wooded, Sprklr In Grnd-Full Yard
Story 2
Foundation Crawl Space
Sewer Septic Tank
Water Public, LCF
Architectural Style Traditional
Schools
Elementary Schools Carlisle-Foster
Middle Schools Boiling Springs
High Schools Boiling Springs
Others
HOA Fee Include None
Read Less Info
Want to know what your home might be worth? Contact us for a FREE valuation!

Our team is ready to help you sell your home for the highest possible price ASAP
Bought with Keller Williams Realty
Get More Information

Harrison Baker
Agent w/The Baker Group | License ID: 11134
Agent w/The Baker Group License ID: 11134




