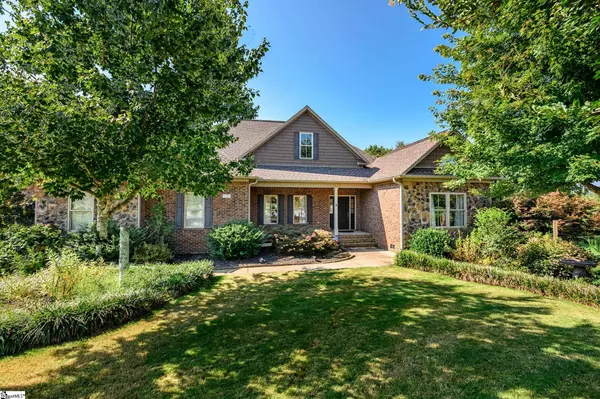For more information regarding the value of a property, please contact us for a free consultation.
Key Details
Sold Price $500,000
Property Type Single Family Home
Sub Type Single Family Residence
Listing Status Sold
Purchase Type For Sale
Approx. Sqft 3200-3399
Square Footage 3,058 sqft
Price per Sqft $163
Subdivision Grandview
MLS Listing ID 1453003
Sold Date 10/13/21
Style Traditional
Bedrooms 4
Full Baths 3
Half Baths 1
HOA Fees $37/ann
HOA Y/N yes
Year Built 2011
Annual Tax Amount $2,307
Lot Size 0.780 Acres
Property Sub-Type Single Family Residence
Property Description
Custom home with a finished, walkout basement on .78 acres. This cul-de-sac lot has water views from inside the home or on the giant back deck. This beautiful home offers an inviting entry, formal dining room with double trey ceiling, living room with a gas fireplace and built-in bookshelves. The spacious kitchen with an eat-in breakfast area boasts granite countertops, stainless steel appliances, and pantry. A keeping room just off of the kitchen has a second fireplace and views of the backyard and pond behind the home. The first floor primary bedroom offers a trey ceiling, large walk-in closet, and private ensuite with double sinks, oversized shower, and jetted tub. This split bedroom floor plan features two additional first floor bedrooms with spacious closets, a second full bath, and walk-in laundry room. An unfinished upstairs bonus room or walk-up attic storage room adds tons of potential. Downstairs you will find another sitting area with the home's third fireplace. The fourth bedroom with walk-in closet is in the basement with a third full bathroom and extra closet storage areas. The fully fenced and private backyard with mature trees and view of the pond features a 600 sq.ft. composite deck with arbour, 600 sq.ft. paved patio. Don't miss the 800 sq.ft walk-in crawl space/WORKSHOP with 9ft ceilings. Grandview Subdivision is just minutes from Highway 101, I-85, GSP International Airport, BMW, Michelin, and situated perfectly in between Greenville and Spartanburg. Homes here don't come on the market often, come see why and make this custom house your home!
Location
State SC
County Spartanburg
Area 033
Rooms
Basement Finished
Interior
Interior Features Bookcases, High Ceilings, Ceiling Fan(s), Ceiling Smooth, Tray Ceiling(s), Granite Counters, Countertops-Solid Surface, Walk-In Closet(s), Coffered Ceiling(s), Pantry
Heating Forced Air, Natural Gas
Cooling Central Air, Electric
Flooring Carpet, Ceramic Tile, Wood, Vinyl
Fireplaces Number 3
Fireplaces Type Gas Log
Fireplace Yes
Appliance Cooktop, Dishwasher, Disposal, Dryer, Freezer, Refrigerator, Washer, Electric Cooktop, Electric Oven, Ice Maker, Microwave, Gas Water Heater
Laundry 1st Floor, Walk-in, Electric Dryer Hookup, Laundry Room
Exterior
Parking Features Attached, Parking Pad, Paved, Garage Door Opener
Garage Spaces 2.0
Fence Fenced
Community Features Street Lights, Sidewalks
Utilities Available Underground Utilities, Cable Available
View Y/N Yes
View Water
Roof Type Architectural
Garage Yes
Building
Lot Description 1/2 - Acre, Cul-De-Sac, Sidewalk, Sloped, Few Trees
Story 1
Foundation Basement
Sewer Septic Tank
Water Public, SJWD
Architectural Style Traditional
Schools
Elementary Schools Reidville
Middle Schools Florence Chapel
High Schools James F. Byrnes
Others
HOA Fee Include None
Read Less Info
Want to know what your home might be worth? Contact us for a FREE valuation!

Our team is ready to help you sell your home for the highest possible price ASAP
Bought with Greenwood Board of Realtors
Get More Information

Harrison Baker
Agent w/The Baker Group | License ID: 11134
Agent w/The Baker Group License ID: 11134




