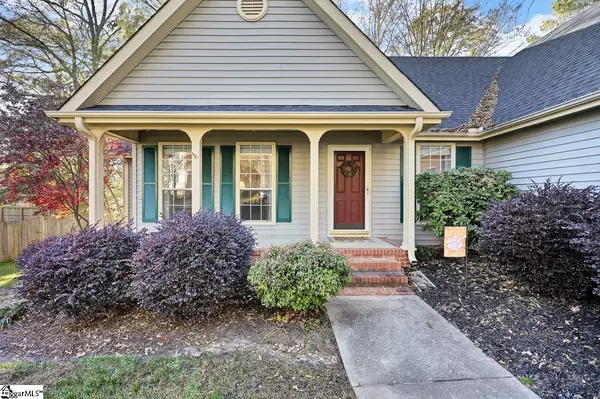For more information regarding the value of a property, please contact us for a free consultation.
Key Details
Sold Price $257,000
Property Type Single Family Home
Sub Type Single Family Residence
Listing Status Sold
Purchase Type For Sale
Approx. Sqft 1400-1599
Square Footage 1,467 sqft
Price per Sqft $175
Subdivision Gresham Woods
MLS Listing ID 1459898
Sold Date 12/30/21
Style Ranch
Bedrooms 3
Full Baths 2
HOA Fees $21/ann
HOA Y/N yes
Annual Tax Amount $973
Lot Dimensions 127 x 88 x 90 x 128
Property Sub-Type Single Family Residence
Property Description
Welcome to 411 Penobscot!! This adorable 3 bedroom, 2 bath is located in a quiet neighborhood just minutes from everything in Five Forks. When you pull up you will immediately be greeted by the rocking chair front porch which is the perfect place to start a day with a coffee or end a day with a glass of wine. Be the host of all the holiday events with this spacious open floor plan. The large living room is complete with a cozy gas log fireplace to spend cold winter nights with a hot chocolate. The dining area is perfect for family dinners and gatherings. Be amazed by the amount of space this kitchen offers! Plenty of counter space, an island and a breakfast area and a pantry await the chef of the family. All of this and the kitchen appliances will all stay! This home offers a split floor plan with two spacious rooms and full bath just off the living room. On the other side of the home is a spacious master that offers a walk in closet and full bath with dual sinks. Bring the furry family members too and they will love the fully fenced back yard. Enjoy hosting backyard cookouts with your friends out back with a grilling patio area and a firepit. But don't forget to enjoy the quiet private oasis of the screened in porch overlooking the small pond that sit just outside your fenced area. This home is full of great space and ready to make loads more memories for it's next buyer.
Location
State SC
County Greenville
Area 032
Rooms
Basement None
Interior
Interior Features Ceiling Fan(s), Ceiling Cathedral/Vaulted, Ceiling Smooth, Tray Ceiling(s), Central Vacuum, Countertops-Other
Heating Forced Air, Natural Gas
Cooling Central Air, Electric
Flooring Carpet, Wood, Vinyl
Fireplaces Number 1
Fireplaces Type Gas Log, Screen
Fireplace Yes
Appliance Cooktop, Dishwasher, Disposal, Self Cleaning Oven, Refrigerator, Other, Electric Oven, Free-Standing Electric Range, Gas Water Heater
Laundry Laundry Closet
Exterior
Parking Features Attached, Paved, Garage Door Opener
Garage Spaces 2.0
Fence Fenced
Community Features Street Lights, Pool
Utilities Available Underground Utilities, Cable Available
Roof Type Composition
Garage Yes
Building
Lot Description 1/2 Acre or Less, Few Trees, Sprklr In Grnd-Partial Yd
Story 1
Foundation Crawl Space
Sewer Public Sewer
Water Public
Architectural Style Ranch
Schools
Elementary Schools Bells Crossing
Middle Schools Mauldin
High Schools Mauldin
Others
HOA Fee Include None
Read Less Info
Want to know what your home might be worth? Contact us for a FREE valuation!

Our team is ready to help you sell your home for the highest possible price ASAP
Bought with Coldwell Banker Caine/Williams
Get More Information

Harrison Baker
Agent w/The Baker Group | License ID: 11134
Agent w/The Baker Group License ID: 11134




