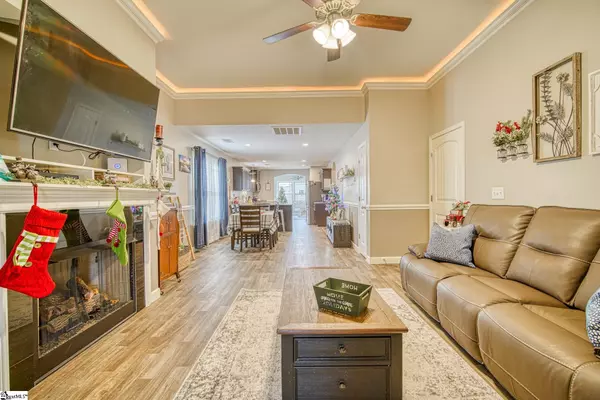For more information regarding the value of a property, please contact us for a free consultation.
Key Details
Sold Price $255,000
Property Type Single Family Home
Sub Type Single Family Residence
Listing Status Sold
Purchase Type For Sale
Approx. Sqft 1200-1399
Square Footage 1,391 sqft
Price per Sqft $183
Subdivision Ridgeville Crossing
MLS Listing ID 1460383
Sold Date 01/10/22
Style Craftsman
Bedrooms 3
Full Baths 2
HOA Fees $33/ann
HOA Y/N yes
Year Built 2019
Annual Tax Amount $1,138
Lot Size 6,969 Sqft
Property Sub-Type Single Family Residence
Property Description
LIKE NEW and UPGRADED throughout 3BR/2BA OPEN FLOOR PLAN home with SUNROOM featuring an inviting front porch, living room with rope lighting and FIREPLACE with gas logs open to spacious dining area and large kitchen with lot of cabinet space, GRANITE countertops, bar area, and PANTRY closet. All appliances stay including refrigerator. The sunroom is just off the kitchen with access to private FENCED in backyard and patio area. The Owners Suite offers a trey ceiling with rope lighting, walk-in closet, and private full bath. Two additional bedrooms, a second full bath, and walk-in LAUNDRY ROOM complete this beautiful home. Additional features and upgrades include extensive molding throughout, 9ft ceilings in living spaces, granite countertops in both bathrooms, and security system. Ridgeville Crossing offers neighborhood amenities to include a COMMUNITY POOL and sidewalks. It is in the District 2 school area just minutes from Lake Bowen, Woodfin Ridge Golf Course, Interstate 26 and 85, and Highway 9 for shopping and dining.
Location
State SC
County Spartanburg
Area 015
Rooms
Basement None
Interior
Interior Features High Ceilings, Ceiling Fan(s), Tray Ceiling(s), Countertops-Solid Surface, Open Floorplan, Walk-In Closet(s), Pantry
Heating Electric, Forced Air
Cooling Central Air, Electric
Flooring Carpet, Vinyl
Fireplaces Number 1
Fireplaces Type Gas Log
Fireplace Yes
Appliance Cooktop, Dishwasher, Disposal, Refrigerator, Electric Cooktop, Electric Oven, Range, Microwave, Electric Water Heater
Laundry 1st Floor, Walk-in
Exterior
Parking Features Attached, Paved, Garage Door Opener
Garage Spaces 2.0
Fence Fenced
Community Features Common Areas, Pool, Sidewalks
Utilities Available Underground Utilities, Cable Available
Roof Type Architectural
Garage Yes
Building
Lot Description 1/2 Acre or Less, Corner Lot, Sidewalk
Story 1
Foundation Slab
Builder Name Enchanted Construction
Sewer Public Sewer
Water Public, Spartanburg
Architectural Style Craftsman
Schools
Elementary Schools Oakland
Middle Schools Boiling Springs
High Schools Boiling Springs
Others
HOA Fee Include None
Read Less Info
Want to know what your home might be worth? Contact us for a FREE valuation!

Our team is ready to help you sell your home for the highest possible price ASAP
Bought with Home Link Realty
Get More Information

Harrison Baker
Agent w/The Baker Group | License ID: 11134
Agent w/The Baker Group License ID: 11134




