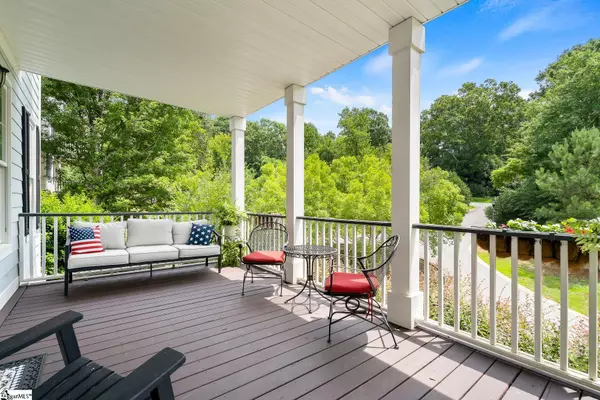For more information regarding the value of a property, please contact us for a free consultation.
Key Details
Sold Price $520,000
Property Type Single Family Home
Sub Type Single Family Residence
Listing Status Sold
Purchase Type For Sale
Approx. Sqft 2400-2599
Square Footage 2,526 sqft
Price per Sqft $205
Subdivision Merchants Gate
MLS Listing ID 1476979
Sold Date 08/11/22
Style Charleston
Bedrooms 4
Full Baths 3
HOA Fees $33/ann
HOA Y/N yes
Annual Tax Amount $2,919
Lot Size 0.460 Acres
Property Sub-Type Single Family Residence
Property Description
Charleston-style charmer located a short 6 minute drive to Clemson University! This meticulously maintained custom-built home features 4 bedrooms, 3 full bathrooms, a loft area, and four welcoming decks! The lot behind the home is also included in this sale totaling to a little under half-an-acre. Each room in this home is generous in size with ample storage space. The main level features an open concept floor plan with beautiful hardwood floors and an abundance of natural light. Enjoy preparing meals in your gorgeous kitchen complete with a gas stove, granite countertops, and a large prep space overlooking the living room. There is also a cozy deck off of the kitchen and living room which would make the perfect spot to enjoy your morning cup of coffee! Host family and friends in your spacious formal dining room and living room with the newly added gas fireplace. The main level also features the beautiful master bedroom and ensuite bathroom with dual sinks, ceramic tile floors, and walk-in-closet. The laundry room is conveniently located near the master suite. A second bedroom and full bathroom are located on the main level making for an ideal guest suite, home office, or playroom. Upstairs is a large loft area, two additional bedrooms, and a full bathroom. The second floor offers another sizeable deck that can be accessed from both bedrooms. Outdoors you will enjoy the professionally landscaped yard including a brand new 15'x41' composite deck surrounded by a new retaining wall with custom built-in lighting. Maintaining the beautiful hydrangeas and lawn are a breeze with the newly installed irrigation system. The oversized side-entry garage and floored attic space offer an abundance of storage space. This home is truly unlike any other! Schedule your showing today before this home is sold!
Location
State SC
County Anderson
Area 055
Rooms
Basement None
Interior
Interior Features High Ceilings, Ceiling Fan(s), Ceiling Smooth, Granite Counters, Walk-In Closet(s), Pantry
Heating Electric, Multi-Units
Cooling Central Air, Electric, Multi Units
Flooring Carpet, Ceramic Tile, Wood
Fireplaces Number 1
Fireplaces Type Gas Log
Fireplace Yes
Appliance Gas Cooktop, Dishwasher, Disposal, Microwave, Refrigerator, Electric Water Heater
Laundry 1st Floor, Walk-in, Electric Dryer Hookup, Laundry Room
Exterior
Parking Features Attached, Paved, Garage Door Opener, Side/Rear Entry
Garage Spaces 2.0
Community Features None
Roof Type Architectural
Garage Yes
Building
Lot Description 1/2 Acre or Less, Few Trees, Sprklr In Grnd-Partial Yd
Story 2
Foundation Crawl Space
Sewer Public Sewer
Water Public, Town of Pendleton
Architectural Style Charleston
Schools
Elementary Schools Pendleton
Middle Schools Riverside - Anderson 4
High Schools Pendleton
Others
HOA Fee Include None
Acceptable Financing USDA Loan
Listing Terms USDA Loan
Read Less Info
Want to know what your home might be worth? Contact us for a FREE valuation!

Our team is ready to help you sell your home for the highest possible price ASAP
Bought with Non MLS
Get More Information

Harrison Baker
Agent w/The Baker Group | License ID: 11134
Agent w/The Baker Group License ID: 11134




