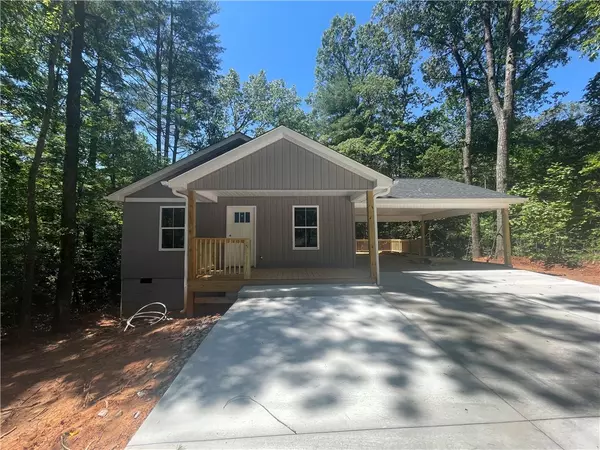For more information regarding the value of a property, please contact us for a free consultation.
Key Details
Sold Price $249,000
Property Type Single Family Home
Sub Type Single Family Residence
Listing Status Sold
Purchase Type For Sale
Square Footage 1,000 sqft
Price per Sqft $249
MLS Listing ID 20258094
Sold Date 10/26/23
Style Cottage,Farmhouse
Bedrooms 2
Full Baths 2
Construction Status Under Construction
HOA Y/N No
Abv Grd Liv Area 1,000
Total Fin. Sqft 1000
Year Built 2023
Lot Size 0.820 Acres
Acres 0.82
Property Sub-Type Single Family Residence
Property Description
Currently under construction and completed in less than one week , this two bedroom two full bath semi custom home is nestled on a beautiful Mountain Rest lot located close to Crystal Lake, Stumphouse Mountain Bike Park, and the many trails of Sumter National Forest. Recently revamped with a larger guest room, this property is perfect for anyone looking for a mountain house to call home. Featuring a large great room with vault, massive back deck, two car oversized carport, dedicated laundry room, master suite with walk in closet, granite counter tops, and so much more, this property is ideal for investment, retirement, starter, or forever home. Privacy as well as convenience to all the great things Mountain Rest has to offer. Lot features a gentle slope with mature hardwoods, mountain laurel, and a bold stream along the rear property line, offering the buyer the sound of rushing water year-round. This is truly a must see - builder offering up to $5,000 in closing cost with preferred lender/attorney program! Come find your mountain retreat today!
Location
State SC
County Oconee
Community Lake
Area 202-Oconee County, Sc
Body of Water Crystal Lake
Rooms
Basement None, Crawl Space
Main Level Bedrooms 3
Interior
Interior Features Ceiling Fan(s), Cathedral Ceiling(s), Granite Counters, High Ceilings, Bath in Primary Bedroom, Smooth Ceilings, Separate Shower, Upper Level Primary, Walk-In Closet(s), Walk-In Shower, Breakfast Area
Heating Heat Pump
Cooling Heat Pump
Flooring Luxury Vinyl, Luxury VinylTile, Tile, Vinyl
Fireplace No
Appliance Dishwasher, Electric Oven, Electric Range, Electric Water Heater, Microwave
Exterior
Exterior Feature Deck, Porch
Parking Features Attached Carport, Driveway
Garage Spaces 2.0
Community Features Lake
Utilities Available Electricity Available, Septic Available
Water Access Desc Private,Well
Roof Type Architectural,Shingle
Accessibility Low Threshold Shower
Porch Deck, Front Porch, Porch
Garage Yes
Building
Lot Description Hardwood Trees, Not In Subdivision, Outside City Limits, Stream/Creek, Trees, Interior Lot
Entry Level One
Foundation Crawlspace
Builder Name Reality Homes
Sewer Septic Tank
Water Private, Well
Architectural Style Cottage, Farmhouse
Level or Stories One
Structure Type Vinyl Siding
Construction Status Under Construction
Schools
Elementary Schools James M Brown Elem
Middle Schools Walhalla Middle
High Schools Walhalla High
Others
Tax ID 104-00-02-171
Acceptable Financing USDA Loan
Listing Terms USDA Loan
Financing Cash
Read Less Info
Want to know what your home might be worth? Contact us for a FREE valuation!

Our team is ready to help you sell your home for the highest possible price ASAP
Bought with Clardy Real Estate - Lake Keowee
Get More Information

Harrison Baker
Agent w/The Baker Group | License ID: 11134
Agent w/The Baker Group License ID: 11134




