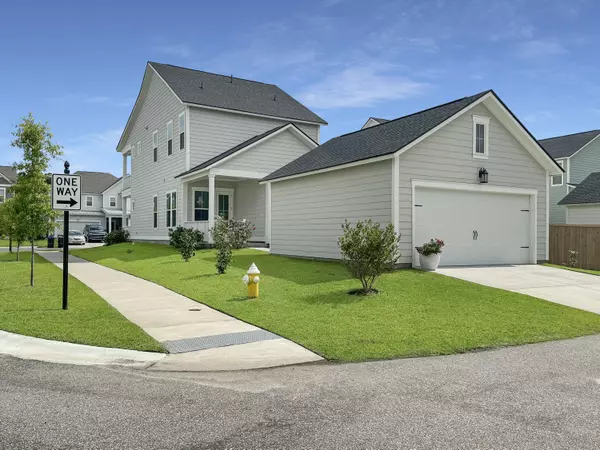Bought with Tabby Realty LLC
For more information regarding the value of a property, please contact us for a free consultation.
Key Details
Sold Price $420,000
Property Type Single Family Home
Sub Type Single Family Detached
Listing Status Sold
Purchase Type For Sale
Square Footage 2,277 sqft
Price per Sqft $184
Subdivision Limehouse
MLS Listing ID 23015576
Sold Date 09/28/23
Bedrooms 4
Full Baths 2
Half Baths 1
HOA Y/N No
Year Built 2021
Lot Size 6,534 Sqft
Acres 0.15
Property Sub-Type Single Family Detached
Property Description
Welcome home to Limehouse Village, a boutique community featuring all the architectural charm of downtown Charleston while being just a short drive to the quaint shops and restaurants of historic Summerville. The Rutledge is a stunning 4 bedroom home with the owner's suite on the first floor. Upon entering you are welcomed into dedicated foyer. Beyond the foyer is a bright and airy great room that is open to your dining area and a well-appointed kitchen. The designer kitchen features white shaker cabinets, quartz counters, ship lap island, and stainless steel gas stove, dishwasher and microwave. . Off the dining area is a covered porch. The first floor owner's retreat boasts an on suite bathroom complete with dual sinks, private water closet, and a subway tile shower and a large walk in..a large walk in closet. Upstairs you are greeted with a large 300 sq. ft. loft flanked by 3 additional bedrooms all featuring a walk in closet and a balcony which provides a beautiful space to unwind at the end of the day and enjoy the sunset. Current homeowner has beautifully furnished this home and will be including the furniture. Additional upgraded features you will find included in this lovely home are 10' ceilings and 8' doors on the first floor, stained oak stair treads, beautiful laminate flooring throughout the living spaces of the first floor, 12'' x 24'' tile in all bathrooms, James Hardie cement board siding exteriors and so much more. Throughout the community, you can enjoy the natural beauty of the area while taking a stroll along the sidewalks and gathering in the gazebo or neighborhood pool and park. Come find out why the living is just a little sweeter in Limehouse Village.
Location
State SC
County Dorchester
Area 63 - Summerville/Ridgeville
Rooms
Primary Bedroom Level Lower
Master Bedroom Lower Walk-In Closet(s)
Interior
Interior Features Ceiling - Smooth, High Ceilings, Kitchen Island, Walk-In Closet(s), Eat-in Kitchen, Entrance Foyer, Loft, Pantry
Heating Forced Air, Natural Gas
Cooling Central Air
Flooring Ceramic Tile
Laundry Laundry Room
Exterior
Exterior Feature Balcony, Lawn Irrigation
Parking Features 2 Car Garage, Detached, Garage Door Opener
Garage Spaces 2.0
Community Features Park, Pool, Trash, Walk/Jog Trails
Utilities Available Dominion Energy, Dorchester Cnty Water and Sewer Dept, Dorchester Cnty Water Auth
Roof Type Architectural
Porch Covered, Front Porch
Total Parking Spaces 2
Building
Lot Description 0 - .5 Acre, Level
Story 2
Foundation Raised Slab
Sewer Public Sewer
Water Public
Architectural Style Charleston Single
Level or Stories Two
Structure Type Cement Plank
New Construction No
Schools
Elementary Schools Beech Hill
Middle Schools Gregg
High Schools Summerville
Others
Acceptable Financing Conventional, FHA, VA Loan
Listing Terms Conventional, FHA, VA Loan
Financing Conventional,FHA,VA Loan
Special Listing Condition 10 Yr Warranty
Read Less Info
Want to know what your home might be worth? Contact us for a FREE valuation!

Our team is ready to help you sell your home for the highest possible price ASAP
Get More Information

Harrison Baker
Agent w/The Baker Group | License ID: 11134
Agent w/The Baker Group License ID: 11134




