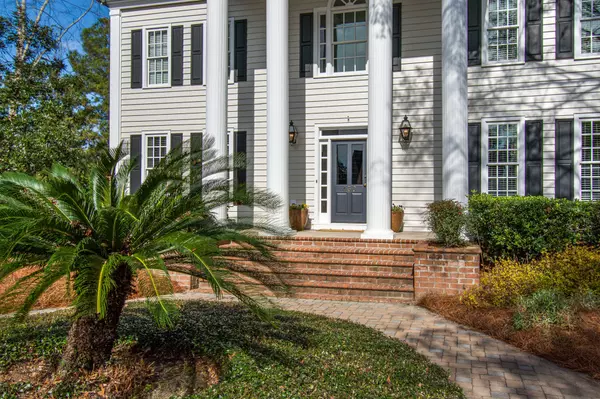Bought with Carolina One Real Estate
For more information regarding the value of a property, please contact us for a free consultation.
Key Details
Sold Price $975,000
Property Type Single Family Home
Sub Type Single Family Detached
Listing Status Sold
Purchase Type For Sale
Square Footage 4,338 sqft
Price per Sqft $224
Subdivision Hobcaw Creek Plantation
MLS Listing ID 20028467
Sold Date 01/19/21
Bedrooms 4
Full Baths 3
Half Baths 1
HOA Y/N No
Year Built 1989
Lot Size 0.620 Acres
Acres 0.62
Property Sub-Type Single Family Detached
Property Description
Simply stunning! This home is a rare find in the desirable Hobcaw Creek Plantation- the ultimate location! There's easy access to historic downtown Charleston, the beaches, the airport, and anything you desire. This home sits on one of the largest lots in HCP. Enjoy this backyard that provides ample space for a large pool. Just inside the front door you'll begin to realize how spacious this home is- with the wide hallway that runs from front to back of the home. To the left is a music room or perhaps a parlor hug. Also there's huge, open family room. To the right is an elegant dining room, pantry, laundry room, kitchen, and keeping room. Oh, the kitchen- what a great renovation! New cabinets, built-in refrigerator, Viking gas cooktop, built-in ice maker and wine cooler, and more.
Location
State SC
County Charleston
Area 42 - Mt Pleasant S Of Iop Connector
Rooms
Primary Bedroom Level Upper
Master Bedroom Upper Garden Tub/Shower, Sitting Room, Walk-In Closet(s)
Interior
Interior Features Ceiling - Smooth, High Ceilings, Garden Tub/Shower, Kitchen Island, Walk-In Closet(s), Family, Formal Living, Entrance Foyer, Pantry, Separate Dining, Study
Heating Heat Pump
Cooling Central Air
Flooring Ceramic Tile, Wood
Fireplaces Number 1
Fireplaces Type One
Window Features Skylight(s)
Laundry Laundry Room
Exterior
Exterior Feature Lawn Irrigation
Parking Features 2 Car Garage
Garage Spaces 2.0
Community Features Boat Ramp, Clubhouse, Park, Pool, Tennis Court(s)
Utilities Available Dominion Energy
Waterfront Description Marshfront
Roof Type Architectural
Porch Deck, Patio, Front Porch
Total Parking Spaces 2
Building
Lot Description .5 - 1 Acre, Cul-De-Sac
Story 2
Foundation Crawl Space
Sewer Public Sewer
Water Public
Architectural Style Colonial
Level or Stories Two
Structure Type Wood Siding
New Construction No
Schools
Elementary Schools Belle Hall
Middle Schools Laing
High Schools Lucy Beckham
Others
Acceptable Financing Any
Listing Terms Any
Financing Any
Special Listing Condition Flood Insurance
Read Less Info
Want to know what your home might be worth? Contact us for a FREE valuation!

Our team is ready to help you sell your home for the highest possible price ASAP
Get More Information

Harrison Baker
Agent w/The Baker Group | License ID: 11134
Agent w/The Baker Group License ID: 11134




