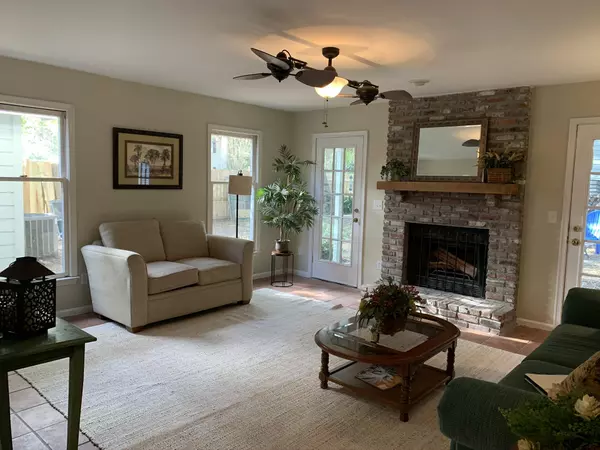Bought with Carolina One Real Estate
For more information regarding the value of a property, please contact us for a free consultation.
Key Details
Sold Price $450,000
Property Type Multi-Family
Sub Type Single Family Attached
Listing Status Sold
Purchase Type For Sale
Square Footage 1,637 sqft
Price per Sqft $274
Subdivision Fox Pond
MLS Listing ID 20032927
Sold Date 02/01/21
Bedrooms 3
Full Baths 2
HOA Y/N No
Year Built 1983
Lot Size 4,791 Sqft
Acres 0.11
Property Sub-Type Single Family Attached
Property Description
Location, Location. Fox Pond minutes to beaches, shopping , restaurants. Work in progress. Mostly all new hardi siding, wood under covered porches and some trim. New windows will be in in a few weeks, new paint in and out, new wall sockets, vent covers, most light fixtures. Granite counters in kitchen. Appliances include dishwasher, electric range, microwave. New carpet in owners bedroom can accommodate a king or queen size bed. Great room with fireplace, eat in kitchen/dining. Two bedrooms downstairs and one full bath with walk in shower. Upstairs you will find the owners suite, sitting area and walk in closet. There is a niche that can be used for many things. There is a room that can be used as office, another walk in closet, hobby, sewing or what ever you need extra space.
Location
State SC
County Charleston
Area 42 - Mt Pleasant S Of Iop Connector
Rooms
Primary Bedroom Level Upper
Master Bedroom Upper Ceiling Fan(s), Walk-In Closet(s)
Interior
Interior Features Ceiling - Smooth, Walk-In Closet(s), Ceiling Fan(s), Eat-in Kitchen, Great, Office, Pantry
Heating Electric, Heat Pump
Cooling Central Air
Flooring Ceramic Tile
Fireplaces Number 1
Fireplaces Type Great Room, One, Wood Burning
Window Features Thermal Windows/Doors
Laundry Dryer Connection, Laundry Room
Exterior
Parking Features 1 Car Garage, Detached, Off Street
Garage Spaces 1.0
Fence Privacy, Fence - Wooden Enclosed
Community Features Trash
Utilities Available Dominion Energy, Mt. P. W/S Comm
Roof Type Architectural
Porch Covered
Total Parking Spaces 1
Building
Lot Description Wooded
Story 2
Foundation Slab
Sewer Public Sewer
Water Public
Level or Stories Two
Structure Type Cement Plank, Wood Siding
New Construction No
Schools
Elementary Schools Mt. Pleasant Academy
Middle Schools Moultrie
High Schools Lucy Beckham
Others
Acceptable Financing Cash, Conventional
Listing Terms Cash, Conventional
Financing Cash, Conventional
Read Less Info
Want to know what your home might be worth? Contact us for a FREE valuation!

Our team is ready to help you sell your home for the highest possible price ASAP
Get More Information

Harrison Baker
Agent w/The Baker Group | License ID: 11134
Agent w/The Baker Group License ID: 11134




