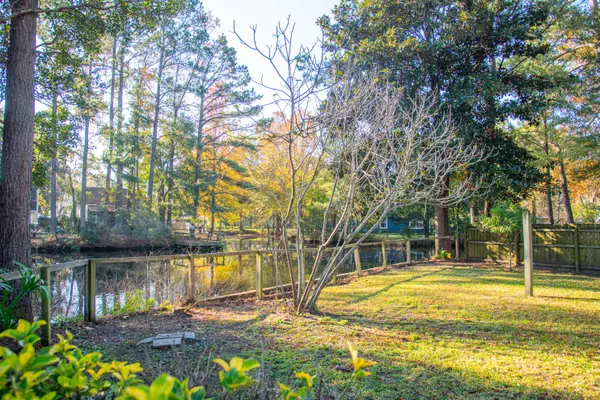Bought with Keller Williams Realty Charleston
For more information regarding the value of a property, please contact us for a free consultation.
Key Details
Sold Price $346,000
Property Type Single Family Home
Sub Type Single Family Detached
Listing Status Sold
Purchase Type For Sale
Square Footage 1,134 sqft
Price per Sqft $305
Subdivision Mallard Lakes
MLS Listing ID 20033227
Sold Date 02/05/21
Bedrooms 2
Full Baths 1
HOA Y/N No
Year Built 1986
Lot Size 5,662 Sqft
Acres 0.13
Property Sub-Type Single Family Detached
Property Description
Adorable Waterfront Home! The house has been very well maintained and has new stainless steel appliances, new carpet and new paint on the interior. The large open family room has a vaulted ceiling and a wood burning fireplace. Good sized bedrooms including a master bedroom with an attached den/study and access to a grilling deck and the backyard. The fenced and wooded private lot backs up to Mallard Lake. Neighborhood also includes a play park. This is a great buy in Mt. Pleasant with convenient access to shopping, the beaches and downtown Charleston as well as to I-526. This would be a great starter or empty nester home, and is also ideal for a college student or MUSC student. Don't wait too long to see this one! This is a rare find for this price range in Mt. Pleasant.
Location
State SC
County Charleston
Area 42 - Mt Pleasant S Of Iop Connector
Rooms
Primary Bedroom Level Lower
Master Bedroom Lower Ceiling Fan(s), Outside Access, Sitting Room
Interior
Interior Features Ceiling - Blown, Ceiling - Cathedral/Vaulted, Ceiling Fan(s), Eat-in Kitchen, Family
Heating Heat Pump
Cooling Central Air
Flooring Ceramic Tile, Wood
Fireplaces Number 1
Fireplaces Type Family Room, One, Wood Burning
Window Features Some Thermal Wnd/Doors, Window Treatments - Some
Laundry Dryer Connection
Exterior
Parking Features 1 Car Garage, Attached, Off Street
Garage Spaces 1.0
Fence Partial
Community Features Park, Trash
Utilities Available Dominion Energy, Mt. P. W/S Comm
Waterfront Description Lake Front
Roof Type Asphalt
Porch Deck
Total Parking Spaces 1
Building
Lot Description 0 - .5 Acre, Level
Story 1
Foundation Slab
Sewer Public Sewer
Water Public
Architectural Style Ranch
Level or Stories One
Structure Type Wood Siding
New Construction No
Schools
Elementary Schools Mamie Whitesides
Middle Schools Moultrie
High Schools Lucy Beckham
Others
Acceptable Financing Cash, Conventional
Listing Terms Cash, Conventional
Financing Cash, Conventional
Read Less Info
Want to know what your home might be worth? Contact us for a FREE valuation!

Our team is ready to help you sell your home for the highest possible price ASAP
Get More Information

Harrison Baker
Agent w/The Baker Group | License ID: 11134
Agent w/The Baker Group License ID: 11134




