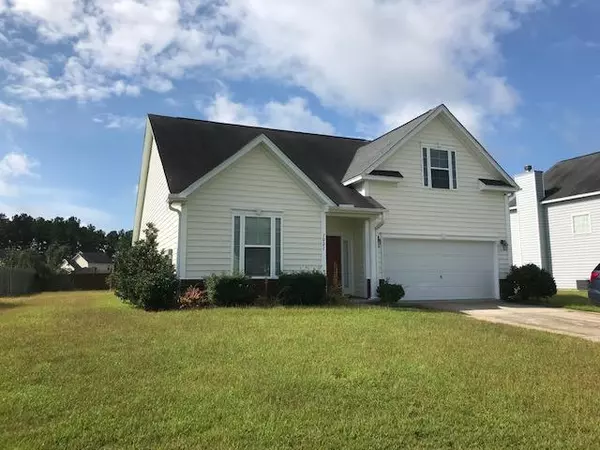Bought with Keller Williams Realty Charleston
For more information regarding the value of a property, please contact us for a free consultation.
Key Details
Sold Price $255,000
Property Type Single Family Home
Sub Type Single Family Detached
Listing Status Sold
Purchase Type For Sale
Square Footage 2,213 sqft
Price per Sqft $115
Subdivision Bridlewood Farms
MLS Listing ID 21000520
Sold Date 02/12/21
Bedrooms 4
Full Baths 2
HOA Y/N No
Year Built 2010
Lot Size 0.260 Acres
Acres 0.26
Property Sub-Type Single Family Detached
Property Description
BACK ON THE MARKET!! BUYER'S FINANCING FELL THROUGH!! NOW BECOMES YOUR OPPORTUNITY! 1 1/2 Stories with the Owner Suite down. 4 bedroom (Frog is 4th bedroom) 2 bath . This home even has a computer nook. The Cooper floor plan, built by Dan Ryan Builders, features a large Open Floor Plan and Dramatic Soaring Vaulting Ceilings in the Foyer, Family Room and Kitchen. The Upgraded 42'' Birch Cabinets and Large Kitchen Island showcase the perfect place to entertain family & friends or just settle in for a quiet relaxing time at home! A few more features to SHOUT OUT: Huge owner suite, Over sized walk closet, master bath has a Garden Tub & Stand Up Shower w/ 35'' Raised Vanity w/Dual Sinks. Ceiling fans in all bdrms.
Location
State SC
County Dorchester
Area 63 - Summerville/Ridgeville
Rooms
Primary Bedroom Level Lower
Master Bedroom Lower Ceiling Fan(s), Garden Tub/Shower, Walk-In Closet(s)
Interior
Interior Features Ceiling - Smooth, Tray Ceiling(s), Garden Tub/Shower, Walk-In Closet(s), Ceiling Fan(s), Eat-in Kitchen, Frog Attached, Great, Pantry
Heating Electric, Heat Pump
Cooling Central Air
Flooring Carpet, Vinyl
Window Features Some Thermal Wnd/Doors
Laundry Dryer Connection, Washer Hookup, Laundry Room
Exterior
Exterior Feature Rain Gutters
Parking Features 2 Car Garage, Garage Door Opener
Garage Spaces 2.0
Community Features Park, Pool, Trash
Utilities Available Dorchester Cnty Water and Sewer Dept, Edisto Electric
Roof Type Asphalt,Fiberglass
Porch Patio
Total Parking Spaces 2
Building
Lot Description Level
Story 1
Sewer Public Sewer
Water Public
Architectural Style Traditional
Level or Stories One and One Half
Structure Type Brick Veneer,Vinyl Siding
New Construction No
Schools
Elementary Schools Sand Hill
Middle Schools Gregg
High Schools Summerville
Others
Acceptable Financing Any, Cash, Conventional, FHA, USDA Loan, VA Loan
Listing Terms Any, Cash, Conventional, FHA, USDA Loan, VA Loan
Financing Any,Cash,Conventional,FHA,USDA Loan,VA Loan
Read Less Info
Want to know what your home might be worth? Contact us for a FREE valuation!

Our team is ready to help you sell your home for the highest possible price ASAP
Get More Information

Harrison Baker
Agent w/The Baker Group | License ID: 11134
Agent w/The Baker Group License ID: 11134




