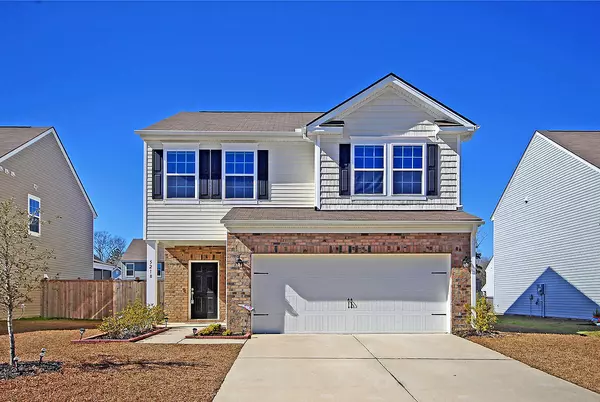Bought with Carla T. West Realty, LLC
For more information regarding the value of a property, please contact us for a free consultation.
Key Details
Sold Price $280,000
Property Type Single Family Home
Sub Type Single Family Detached
Listing Status Sold
Purchase Type For Sale
Square Footage 1,666 sqft
Price per Sqft $168
Subdivision Coosaw Preserve
MLS Listing ID 21005126
Sold Date 03/29/21
Bedrooms 3
Full Baths 2
Half Baths 1
Year Built 2018
Lot Size 6,098 Sqft
Acres 0.14
Property Sub-Type Single Family Detached
Property Description
You will fall in love with the schools, neighborhood, and this home featuring open living,/dining/kitchen combo with beautiful cabinetry, gas range, and stainless appliances, plus half bath downstairs. Upstairs you will find the master with ensuite, separate tub and shower, dual vanity, and walk in closet. Two bedrooms and one guest bath, laundry, and a loft area for a home office or school or hang out space. Two car garage,, large fenced yard and patio make this a home you will enjoy. with with years left on the original structural warranty. Age, schools, square footage and taxes are approximate and buyer should verify any and all deemed important.
Location
State SC
County Dorchester
Area 61 - N. Chas/Summerville/Ladson-Dor
Rooms
Primary Bedroom Level Upper
Master Bedroom Upper Ceiling Fan(s), Garden Tub/Shower, Walk-In Closet(s)
Interior
Interior Features High Ceilings, Ceiling Fan(s), Living/Dining Combo, Loft, Pantry
Heating Electric, Heat Pump
Cooling Central Air
Flooring Laminate
Window Features Thermal Windows/Doors, Window Treatments - Some
Laundry Dryer Connection
Exterior
Parking Features 2 Car Garage, Garage Door Opener
Garage Spaces 2.0
Fence Fence - Wooden Enclosed
Community Features Park, Pool, Trash, Walk/Jog Trails
Utilities Available Dominion Energy, Dorchester Cnty Water and Sewer Dept, Dorchester Cnty Water Auth
Roof Type Asphalt
Porch Patio, Front Porch
Total Parking Spaces 2
Building
Lot Description Level
Story 2
Foundation Slab
Sewer Public Sewer
Water Public
Architectural Style Traditional
Level or Stories Two
Structure Type Brick Veneer, Vinyl Siding
New Construction No
Schools
Elementary Schools Joseph Pye
Middle Schools Oakbrook
High Schools Ft. Dorchester
Others
Acceptable Financing Cash, Conventional, FHA, VA Loan
Listing Terms Cash, Conventional, FHA, VA Loan
Financing Cash, Conventional, FHA, VA Loan
Read Less Info
Want to know what your home might be worth? Contact us for a FREE valuation!

Our team is ready to help you sell your home for the highest possible price ASAP
Get More Information

Harrison Baker
Agent w/The Baker Group | License ID: 11134
Agent w/The Baker Group License ID: 11134




