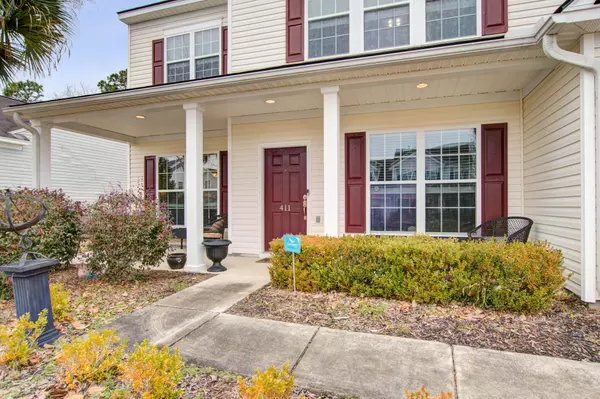Bought with Agent Group Realty
For more information regarding the value of a property, please contact us for a free consultation.
Key Details
Sold Price $300,000
Property Type Single Family Home
Sub Type Single Family Detached
Listing Status Sold
Purchase Type For Sale
Square Footage 2,945 sqft
Price per Sqft $101
Subdivision Summerhaven
MLS Listing ID 21003425
Sold Date 04/19/21
Bedrooms 4
Full Baths 3
Year Built 2005
Lot Size 9,147 Sqft
Acres 0.21
Property Sub-Type Single Family Detached
Property Description
Located in Dorchester School II District, this well-maintained home has tons of upgrades under the current ownership. New roof and solar panels were added in 2020 as well as new carpet and new vinyl plank floor with a lifetime warranty. The majority of the interior of the house has been recently painted and a walk-in shower was installed in 2020. The kitchen boasts new appliances, new granite countertops and freshly painted cabinets and updated hardware. The spacious floor plan will not disappoint with its vaulted ceilings and openness. The separate dining room is perfect for entertaining and includes crown molding and wainscoting. The kitchen has tons of upgrades too with recessed lighting, tons of cabinet and counter space, breakfast bar and breakfast area. Schedule a showing today!
Location
State SC
County Dorchester
Area 62 - Summerville/Ladson/Ravenel To Hwy 165
Rooms
Master Bedroom Ceiling Fan(s), Walk-In Closet(s)
Interior
Interior Features Ceiling - Cathedral/Vaulted, Ceiling - Smooth, Tray Ceiling(s), Walk-In Closet(s), Ceiling Fan(s), Eat-in Kitchen, Family, Formal Living, Entrance Foyer, Loft, Pantry, Separate Dining
Heating Electric, Natural Gas
Cooling Central Air
Flooring Vinyl, Wood
Fireplaces Number 1
Fireplaces Type Family Room, Gas Log, One
Laundry Dryer Connection, Laundry Room
Exterior
Parking Features 2 Car Garage, Attached
Garage Spaces 2.0
Fence Partial, Privacy
Community Features Clubhouse, Park, Pool, Trash
Utilities Available Dominion Energy, Dorchester Cnty Water and Sewer Dept
Roof Type Asphalt
Porch Front Porch, Screened
Total Parking Spaces 2
Building
Lot Description Interior Lot, Level
Story 2
Foundation Slab
Sewer Public Sewer
Water Public
Architectural Style Traditional
Level or Stories Two
Structure Type Vinyl Siding
New Construction No
Schools
Elementary Schools Fort Dorchester
Middle Schools Oakbrook
High Schools Ashley Ridge
Others
Acceptable Financing Any
Listing Terms Any
Financing Any
Read Less Info
Want to know what your home might be worth? Contact us for a FREE valuation!

Our team is ready to help you sell your home for the highest possible price ASAP
Get More Information

Harrison Baker
Agent w/The Baker Group | License ID: 11134
Agent w/The Baker Group License ID: 11134




