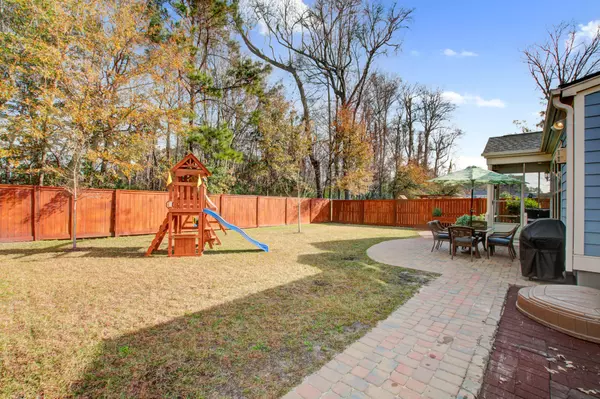Bought with RE/MAX FullSail, LLC
For more information regarding the value of a property, please contact us for a free consultation.
Key Details
Sold Price $680,000
Property Type Single Family Home
Sub Type Single Family Detached
Listing Status Sold
Purchase Type For Sale
Square Footage 3,594 sqft
Price per Sqft $189
Subdivision Porchers Preserve
MLS Listing ID 21000357
Sold Date 02/01/21
Bedrooms 4
Full Baths 3
Half Baths 1
HOA Y/N No
Year Built 2016
Lot Size 8,276 Sqft
Acres 0.19
Property Sub-Type Single Family Detached
Property Description
Enjoy this move-in ready home in Porchers Preserve. Current lifestyle open floor plan with spacious gathering room. Gourmet kitchen features center island, gas cooktop, and butlers pantry. Formal dining, office for work from home and a flex room. Screened porch, open patio for grilling, and double front porches for plenty of outdoor living. Owners suite on main level with dual vanities, tiled shower, jetted tub and walk-in closet. Two bedrooms upstairs with jack-n-jill bath setup and fourth bedroom has private bath. Over $140,000 in upgrades by builder and post closing by owner. Community center with zero walk-in pool. Located in close proximity to Jennie Moore Elementary and Laing Middle and a short drive to Wando High but still close to shopping, restaurants, hospital and the beaches!
Location
State SC
County Charleston
Area 41 - Mt Pleasant N Of Iop Connector
Rooms
Primary Bedroom Level Lower
Master Bedroom Lower Garden Tub/Shower
Interior
Interior Features Ceiling - Smooth, High Ceilings, Kitchen Island, Walk-In Closet(s), Eat-in Kitchen, Family, Entrance Foyer, Great, Loft, Office, Pantry, Separate Dining, Study
Heating Heat Pump
Cooling Central Air
Flooring Ceramic Tile, Wood
Fireplaces Number 1
Fireplaces Type Gas Log, Great Room, One
Laundry Dryer Connection, Laundry Room
Exterior
Exterior Feature Balcony, Lawn Irrigation
Parking Features 2 Car Garage, Attached
Garage Spaces 2.0
Fence Fence - Wooden Enclosed
Community Features Park, Pool, Walk/Jog Trails
Utilities Available Dominion Energy, Mt. P. W/S Comm
Roof Type Asphalt
Porch Porch - Full Front, Screened
Total Parking Spaces 2
Building
Lot Description Interior Lot, Level
Story 2
Foundation Raised Slab
Sewer Public Sewer
Water Public
Architectural Style Traditional
Level or Stories Two
Structure Type Cement Plank
New Construction No
Schools
Elementary Schools Jennie Moore
Middle Schools Laing
High Schools Wando
Others
Acceptable Financing Any
Listing Terms Any
Financing Any
Read Less Info
Want to know what your home might be worth? Contact us for a FREE valuation!

Our team is ready to help you sell your home for the highest possible price ASAP
Get More Information

Harrison Baker
Agent w/The Baker Group | License ID: 11134
Agent w/The Baker Group License ID: 11134




