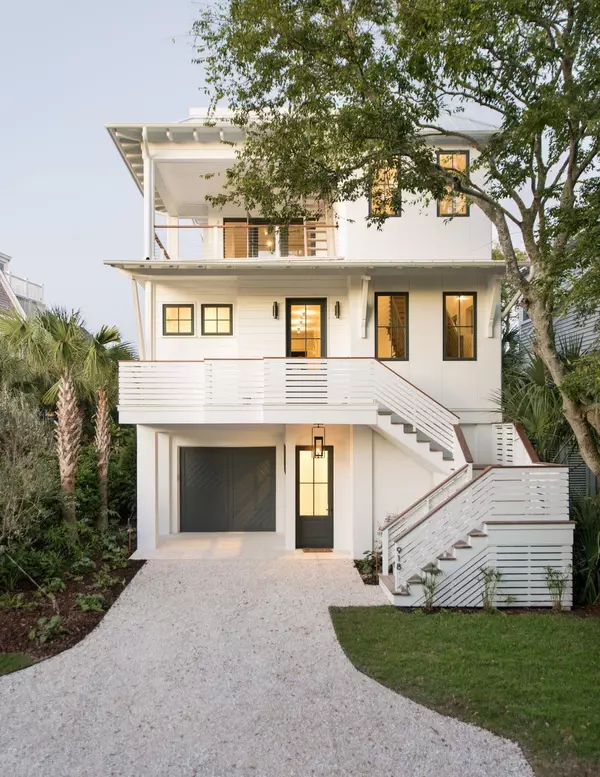Bought with Carolina One Real Estate
For more information regarding the value of a property, please contact us for a free consultation.
Key Details
Sold Price $2,750,000
Property Type Single Family Home
Sub Type Single Family Detached
Listing Status Sold
Purchase Type For Sale
Square Footage 2,400 sqft
Price per Sqft $1,145
Subdivision Sullivans Island
MLS Listing ID 21003297
Sold Date 06/23/21
Bedrooms 3
Full Baths 3
Half Baths 1
HOA Y/N No
Year Built 2017
Lot Size 5,227 Sqft
Acres 0.12
Property Sub-Type Single Family Detached
Property Description
Stunning, modern, high-end construction on the south end of Sullivan's Island designed by Courtney Bishop and finished with the most incredible details and finishes around, AND it can be sold fully furnished! The floor plan is spacious and takes full advantage of the ocean views from the Peacock Paver covered deck, and the Ipe roof deck provides for even more panoramic ocean, ICW, and sunset views! The great room has tons of light, vaulted ceilings, a fireplace that can be either gas or wood-burning, dining area, custom light fixtures, powder room, pantry, and a gourmet kitchen that features a Thermador Professional series appliance package with separate freezer and refrigerator. The master suite has been fully sound-proofed with spray foam in all walls and ceiling along with a rubber membrane to eliminate sound between floors, and there is an option to create a wet bar / coffee station inside the extra master closet if wanted. The luxurious master bath has dual vanities, separate soaking tub and shower, and a huge custom closet. The guest bedrooms are spacious and beautifully appointed with wood walls and access to the other 2 high-end full bathrooms. The ground level has an enclosed and finished entry space that can be used as a mud room or general drop off area for gear, and it has access to the elevator that services all 3 floors. The garage has an automatic door that can hold two cars, a golf cart, and all the beach toys you can handle. Other custom features include a standing seam metal roof, tankless water heater, pre-wiring for a generator, pre-wiring for internet wi-fi, and the kitchen, upper deck, and ground level cabana are pre-wired for speakers (cabana and upper deck are also pre-wired for TV). Also included are impact grade windows and doors, Waterworks plumbing fixtures, outdoor shower, crushed oyster shell driveway, custom milled trim work throughout, and much more!
Location
State SC
County Charleston
Area 43 - Sullivan'S Island
Rooms
Primary Bedroom Level Lower
Master Bedroom Lower Walk-In Closet(s)
Interior
Interior Features Beamed Ceilings, Ceiling - Cathedral/Vaulted, High Ceilings, Elevator, Kitchen Island, Walk-In Closet(s), Ceiling Fan(s), Entrance Foyer, Great, Pantry
Heating Heat Pump
Cooling Central Air
Flooring Wood
Fireplaces Number 1
Fireplaces Type Gas Connection, Great Room, One
Window Features Storm Window(s)
Laundry Laundry Room
Exterior
Parking Features 2 Car Garage, Attached, Off Street, Garage Door Opener
Garage Spaces 2.0
Fence Fence - Wooden Enclosed
Community Features Boat Ramp, Bus Line, Club Membership Available, Park, Pool, Tennis Court(s), Trash
Utilities Available Dominion Energy, SI W/S Comm
Roof Type Metal
Accessibility Handicapped Equipped
Handicap Access Handicapped Equipped
Porch Deck, Patio, Covered, Front Porch, Porch - Full Front
Total Parking Spaces 2
Building
Story 2
Foundation Raised
Sewer Public Sewer
Water Public
Architectural Style Traditional
Level or Stories Two
Structure Type Cement Plank, Stucco
New Construction No
Schools
Elementary Schools Sullivans Island
Middle Schools Moultrie
High Schools Wando
Others
Acceptable Financing Cash, Conventional
Listing Terms Cash, Conventional
Financing Cash, Conventional
Special Listing Condition Flood Insurance
Read Less Info
Want to know what your home might be worth? Contact us for a FREE valuation!

Our team is ready to help you sell your home for the highest possible price ASAP
Get More Information

Harrison Baker
Agent w/The Baker Group | License ID: 11134
Agent w/The Baker Group License ID: 11134




