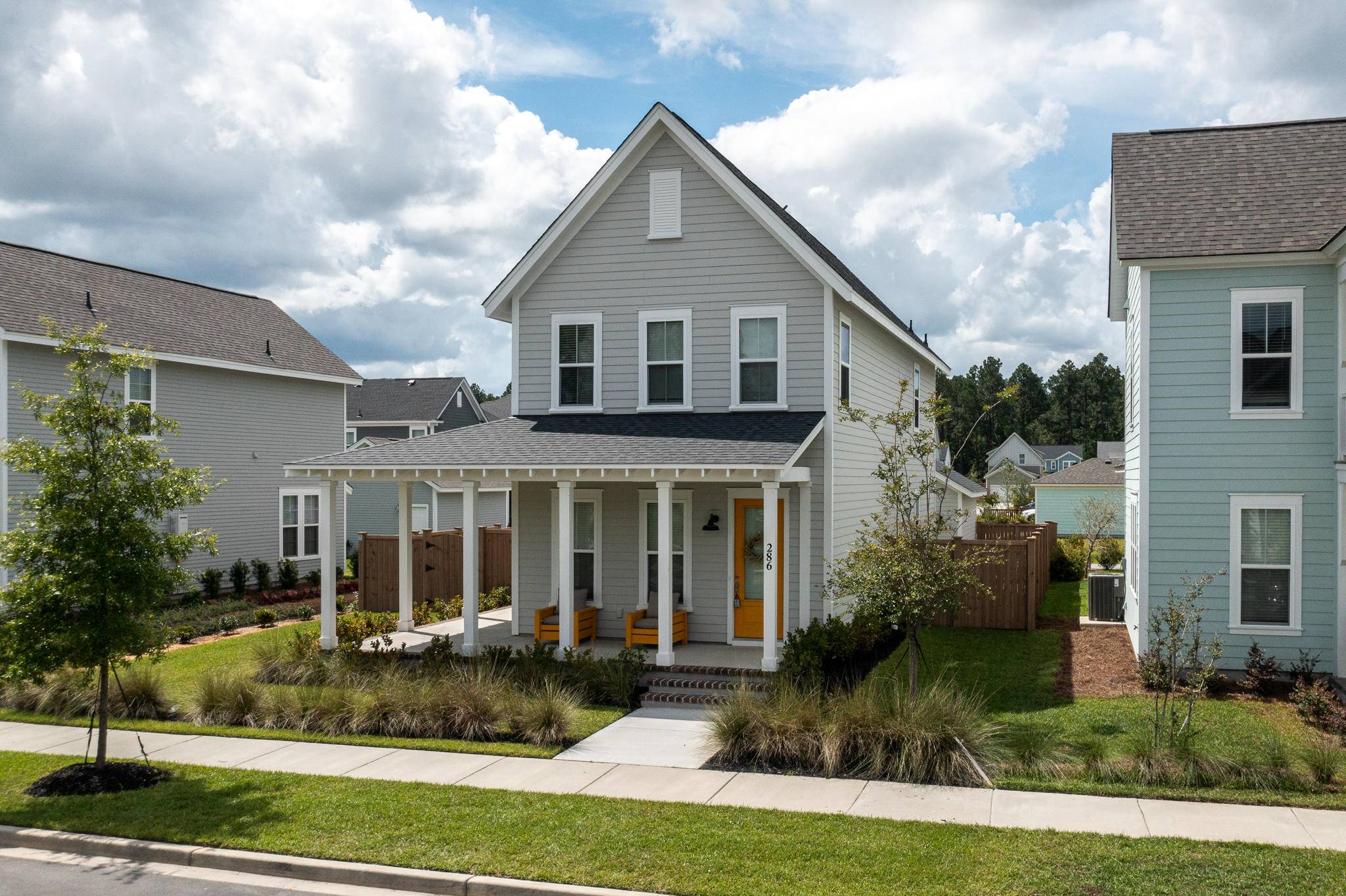Bought with The Boulevard Company
For more information regarding the value of a property, please contact us for a free consultation.
Key Details
Sold Price $400,000
Property Type Single Family Home
Sub Type Single Family Detached
Listing Status Sold
Purchase Type For Sale
Square Footage 1,740 sqft
Price per Sqft $229
Subdivision Nexton
MLS Listing ID 21017658
Sold Date 08/04/21
Bedrooms 3
Full Baths 2
Half Baths 1
Year Built 2020
Lot Size 6,098 Sqft
Acres 0.14
Property Sub-Type Single Family Detached
Property Description
Absolutely precious Saussy Burbank Nexton home is ready for new owners! You will love the curb appeal of this home, starting with the wrap around porch. Inside, you'll find a pristine living area, which is open to the dining area and the kitchen! 9' smooth ceilings make these open spaces live large! The kitchen is white and features stainless appliances and a big island. You'll also find a cute powder room downstairs and a screened porch off the back of the house. The fenced back yard is spacious and has been well-maintained. The detached garage has newly epoxied floors! Upstairs, you'll find the 3 large bedrooms. The 2 secondary bedrooms share a hall bath and the primary bedroom has a greatwalk-in closet and an en suite bathroom with raised dual vanity and tiled bath/shower combo! Nexton is one of Summerville's premier neighborhoods. From this home you can walk to one of the many parks in Brighton Park and the neighborhood pool is just a quick walk, as well. Nexton features award-winning schools, dining, and shopping. This home is well appointed and immaculate! Come take a look!
Location
State SC
County Berkeley
Area 74 - Summerville, Ladson, Berkeley Cty
Region Brighton Park Village
City Region Brighton Park Village
Rooms
Primary Bedroom Level Upper
Master Bedroom Upper Walk-In Closet(s)
Interior
Interior Features Ceiling - Smooth, High Ceilings, Kitchen Island, Walk-In Closet(s), Ceiling Fan(s), Living/Dining Combo
Heating Natural Gas
Cooling Central Air
Window Features ENERGY STAR Qualified Windows
Exterior
Parking Features 2 Car Garage, Detached
Garage Spaces 2.0
Fence Fence - Wooden Enclosed
Community Features Dog Park, Park, Pool, Trash, Walk/Jog Trails
Utilities Available BCW & SA, Berkeley Elect Co-Op, Dominion Energy
Roof Type Architectural
Porch Porch - Full Front, Screened, Wrap Around
Total Parking Spaces 2
Building
Lot Description Interior Lot
Story 2
Foundation Raised Slab
Sewer Public Sewer
Water Public
Architectural Style Cottage, Traditional
Level or Stories Two
Structure Type Cement Plank
New Construction No
Schools
Elementary Schools Nexton Elementary
Middle Schools Cane Bay
High Schools Cane Bay High School
Others
Acceptable Financing Relocation Property, Any, Cash, Conventional, FHA, VA Loan
Listing Terms Relocation Property, Any, Cash, Conventional, FHA, VA Loan
Financing Relocation Property,Any,Cash,Conventional,FHA,VA Loan
Read Less Info
Want to know what your home might be worth? Contact us for a FREE valuation!

Our team is ready to help you sell your home for the highest possible price ASAP
Get More Information
Harrison Baker
Agent w/The Baker Group | License ID: 11134
Agent w/The Baker Group License ID: 11134




