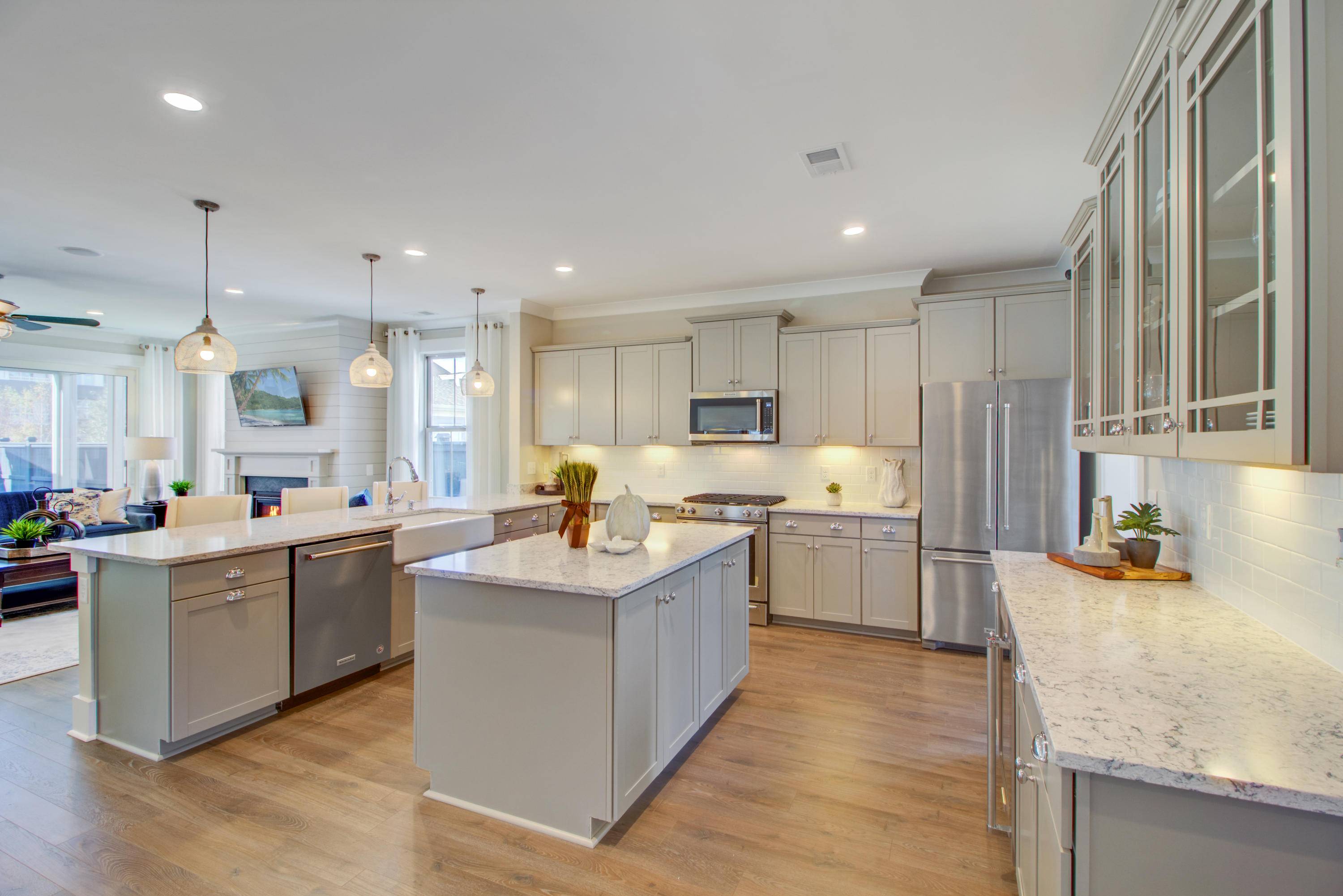Bought with Pulte Home Company, LLC
For more information regarding the value of a property, please contact us for a free consultation.
Key Details
Sold Price $471,142
Property Type Single Family Home
Sub Type Single Family Detached
Listing Status Sold
Purchase Type For Sale
Square Footage 2,584 sqft
Price per Sqft $182
Subdivision Nexton
MLS Listing ID 21018497
Sold Date 10/21/21
Bedrooms 3
Full Baths 2
Half Baths 1
Year Built 2021
Lot Size 6,098 Sqft
Acres 0.14
Property Sub-Type Single Family Detached
Property Description
This gorgeous home features an owner's suite down with large walk-in closet and tiled shower with bench seat plus double vanity. The stunning gourmet kitchen has white and navy blue cabinets, Calacatta Gold quartz countertops and gas, stainless steel appliances. Off the rear of the home you will enjoy 15' glass sliders leading out to the spacious screen porch and patio. In addition there is the perfect at home office downstairs and two bedrooms and a bath upstairs. Under Construction with estimate completion of September to October 2021.
Location
State SC
County Berkeley
Area 74 - Summerville, Ladson, Berkeley Cty
Region Midtown
City Region Midtown
Rooms
Primary Bedroom Level Lower
Master Bedroom Lower Walk-In Closet(s)
Interior
Interior Features Ceiling - Smooth, High Ceilings, Kitchen Island, Walk-In Closet(s), Eat-in Kitchen, Entrance Foyer, Great, Pantry, Separate Dining, Study
Heating Forced Air, Natural Gas
Cooling Central Air
Flooring Ceramic Tile, Laminate
Laundry Dryer Connection, Laundry Room
Exterior
Parking Features 2 Car Garage, Detached, Off Street, Garage Door Opener
Garage Spaces 2.0
Community Features Dog Park, Fitness Center, Park, Pool, Tennis Court(s), Walk/Jog Trails
Roof Type Architectural, Asphalt
Porch Patio, Screened
Total Parking Spaces 2
Building
Lot Description 0 - .5 Acre
Story 2
Foundation Raised Slab
Sewer Public Sewer
Water Public
Architectural Style Charleston Single
Level or Stories Two
Structure Type Cement Plank
New Construction Yes
Schools
Elementary Schools Nexton Elementary
Middle Schools Sangaree
High Schools Cane Bay High School
Others
Acceptable Financing Cash, Conventional, FHA, VA Loan
Listing Terms Cash, Conventional, FHA, VA Loan
Financing Cash, Conventional, FHA, VA Loan
Special Listing Condition 10 Yr Warranty
Read Less Info
Want to know what your home might be worth? Contact us for a FREE valuation!

Our team is ready to help you sell your home for the highest possible price ASAP
Get More Information
Harrison Baker
Agent w/The Baker Group | License ID: 11134
Agent w/The Baker Group License ID: 11134




