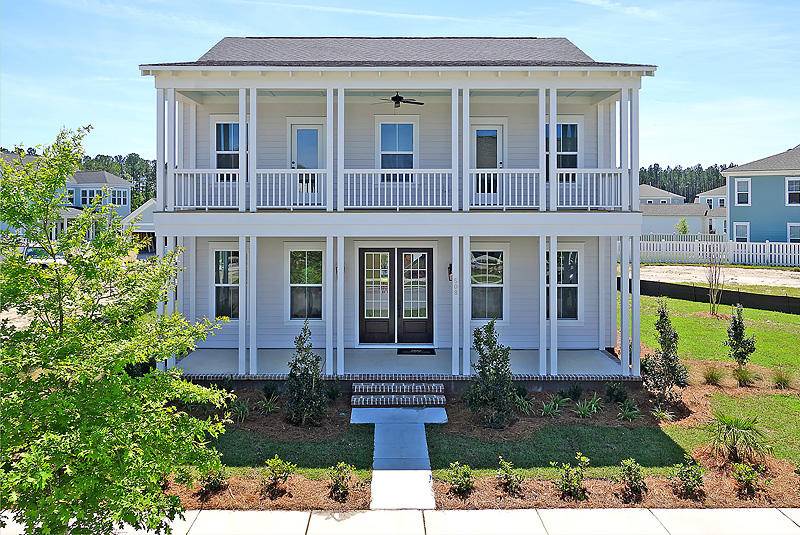Bought with Coldwell Banker Realty
For more information regarding the value of a property, please contact us for a free consultation.
Key Details
Sold Price $517,805
Property Type Single Family Home
Sub Type Single Family Detached
Listing Status Sold
Purchase Type For Sale
Square Footage 2,864 sqft
Price per Sqft $180
Subdivision Nexton
MLS Listing ID 20029849
Sold Date 05/29/21
Bedrooms 4
Full Baths 4
Year Built 2021
Lot Size 7,405 Sqft
Acres 0.17
Property Sub-Type Single Family Detached
Property Description
Available for a May / June 2021 move in. Come and see the incredible views from the the Sangaree. Sit and enjoy the pond view from your double front porches and enjoy your evenings sipping wine and relaxing. The double front doors lead you to a gorgeous wide foyer flanked by the formal dining room and leading to a gorgeous set of hardwoods stairs. The kitchen is wonderful and set up for gourmet cooking with stunning white cabinets, gorgeous quartz countertops and a Whirlpool gas cooktop, whirlpool wall oven and microwave. The walk in panty provides plenty of room for storage across from the Butler's pantry, making entertaining a joy. A Sunny Breakfast nook, a large family room with three sets of French doors that open to a large covered rear porch are the perfect space for gathering. The main level guest suite is perfect for the out of town guest with a full bathroom. Upstairs you will find the generous owners suite with a sitting room surrounded with windows, a huge ensuite with tub and shower and massive closet. Two other bedrooms each with their own bathroom and walk in closets are also upstairs. Come and see the Sangaree at Brighton Park village and surround yourself with the grace and elegance of this gem.
Location
State SC
County Berkeley
Area 74 - Summerville, Ladson, Berkeley Cty
Region Brighton Park Village
City Region Brighton Park Village
Rooms
Master Bedroom Garden Tub/Shower, Sitting Room, Walk-In Closet(s)
Interior
Interior Features Ceiling - Smooth, High Ceilings, Walk-In Closet(s), Eat-in Kitchen, Family, Entrance Foyer, In-Law Floorplan, Pantry, Separate Dining
Heating Natural Gas
Cooling Central Air
Flooring Ceramic Tile
Fireplaces Number 1
Fireplaces Type Family Room, Gas Log, One
Laundry Dryer Connection, Laundry Room
Exterior
Exterior Feature Balcony
Parking Features 2 Car Garage, Detached
Garage Spaces 2.0
Community Features Dog Park, Park, Pool, Tennis Court(s), Walk/Jog Trails
Utilities Available BCW & SA, Berkeley Elect Co-Op, Dominion Energy
Roof Type Architectural, Asphalt
Porch Covered, Front Porch
Total Parking Spaces 2
Building
Story 2
Foundation Raised Slab
Sewer Public Sewer
Water Public
Architectural Style Charleston Single, Craftsman
Level or Stories Two
Structure Type Cement Plank
New Construction Yes
Schools
Elementary Schools Nexton Elementary
Middle Schools Cane Bay
High Schools Cane Bay High School
Others
Acceptable Financing Cash, Conventional
Listing Terms Cash, Conventional
Financing Cash, Conventional
Special Listing Condition Short Sale, 10 Yr Warranty
Read Less Info
Want to know what your home might be worth? Contact us for a FREE valuation!

Our team is ready to help you sell your home for the highest possible price ASAP
Get More Information
Harrison Baker
Agent w/The Baker Group | License ID: 11134
Agent w/The Baker Group License ID: 11134




