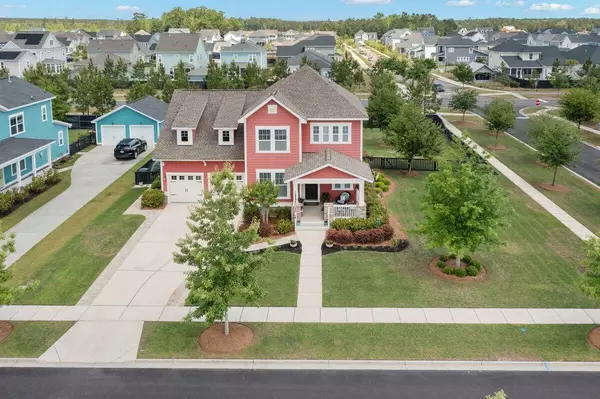Bought with Carolina One Real Estate
For more information regarding the value of a property, please contact us for a free consultation.
Key Details
Sold Price $635,000
Property Type Single Family Home
Sub Type Single Family Detached
Listing Status Sold
Purchase Type For Sale
Square Footage 2,826 sqft
Price per Sqft $224
Subdivision Carnes Crossroads
MLS Listing ID 22010483
Sold Date 06/16/22
Bedrooms 4
Full Baths 2
Half Baths 1
Year Built 2015
Lot Size 0.300 Acres
Acres 0.3
Property Sub-Type Single Family Detached
Property Description
Yes, you can have a beautiful home AND .3/acre in the highly sought after Carnes Crossroads community! This home sits on a rare, very large homesite with plenty of room for gardening & outdoor entertaining. This David Weekly built home is absolutely beautiful & very energy efficient. As you enter the home, you will find a private office/study set apart from the living area. The gourmet kitchen is the hub of everything social! Family time and entertaining is easy with this open kitchen that overlooks both the dining room and family room. The master bedroom is tucked away in the rear and includes a tray ceiling and a large bay window overlooking the back yard. The carpet and padding is brand new (along with the upstairs). The master bath feels like a spa! Enjoy your walk in shower,dual sinks, and oversized walk in closet. Whether you are paying the bills, working from home, or need a place for the kids to do homework, you will enjoy the extra desk space off the dining room. Upstairs you will find an oversized loft great for an additional living space, game nights, or media room, along with 3 additional bedrooms, and a bathroom. Surround sound is prewired in the Family Room, Master Bathroom, Study, back porch, and the upstairs loft. A beautiful home in a community perfect for a golf cart that can take you to the historic barn for an evening around the firepit, the pool, parks, playgrounds, medical appointments, and restaurants. If you love to walk or run, jump on the trails and stop for a workout at the workout stations. If you love the water, grab your kayak and put it in one of the many lakes for some boating exercise or fishing. Roper St Francis Hospital also sits within the community, along with a public school (K-8th) that is under construction, and an upcoming grocery store. All that and plenty of acreage to add more retail and commercial! An all around fabulous community to live in!
Location
State SC
County Berkeley
Area 74 - Summerville, Ladson, Berkeley Cty
Rooms
Primary Bedroom Level Lower
Master Bedroom Lower Ceiling Fan(s), Walk-In Closet(s)
Interior
Interior Features Ceiling - Smooth, Tray Ceiling(s), High Ceilings, Kitchen Island, Walk-In Closet(s), Ceiling Fan(s), Eat-in Kitchen, Family, Entrance Foyer, Loft, Pantry, Separate Dining, Study
Heating Forced Air, Natural Gas
Cooling Central Air
Flooring Ceramic Tile, Wood
Fireplaces Number 1
Fireplaces Type Family Room, One
Laundry Laundry Room
Exterior
Exterior Feature Lawn Irrigation
Parking Features 2 Car Garage, Attached, Garage Door Opener
Garage Spaces 2.0
Fence Fence - Wooden Enclosed
Community Features Clubhouse, Dock Facilities, Dog Park, Fitness Center, Park, Pool, Trash, Walk/Jog Trails
Utilities Available BCW & SA, Berkeley Elect Co-Op, City of Goose Creek, Dominion Energy
Roof Type Architectural
Porch Covered, Front Porch
Total Parking Spaces 2
Building
Lot Description 0 - .5 Acre
Story 2
Foundation Raised Slab
Sewer Public Sewer
Water Public
Architectural Style Traditional
Level or Stories Two
Structure Type Cement Plank
New Construction No
Schools
Elementary Schools Cane Bay
Middle Schools Cane Bay
High Schools Cane Bay High School
Others
Acceptable Financing Cash, Conventional, VA Loan
Listing Terms Cash, Conventional, VA Loan
Financing Cash, Conventional, VA Loan
Special Listing Condition 10 Yr Warranty
Read Less Info
Want to know what your home might be worth? Contact us for a FREE valuation!

Our team is ready to help you sell your home for the highest possible price ASAP
Get More Information
Harrison Baker
Agent w/The Baker Group | License ID: 11134
Agent w/The Baker Group License ID: 11134




