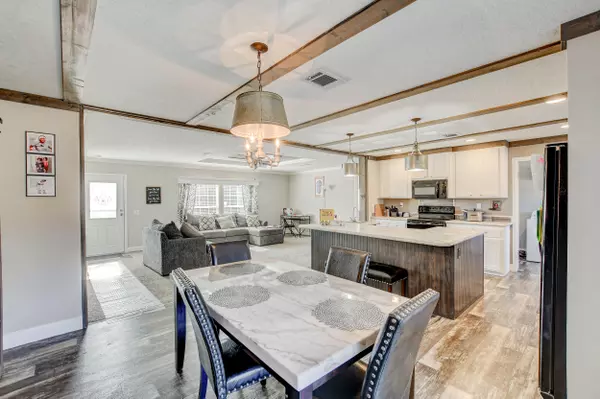Bought with Jeff Cook Real Estate LPT Realty
For more information regarding the value of a property, please contact us for a free consultation.
Key Details
Sold Price $300,000
Property Type Mobile Home
Sub Type Mfg/Mobile Home
Listing Status Sold
Purchase Type For Sale
Square Footage 2,432 sqft
Price per Sqft $123
Subdivision Russellville
MLS Listing ID 22001564
Sold Date 08/24/22
Bedrooms 5
Full Baths 3
Year Built 2020
Lot Size 3.400 Acres
Acres 3.4
Property Sub-Type Mfg/Mobile Home
Property Description
Have you dreamed of having a property with several acres of land and a spacious home? This 3.4 acre property in Pineville has so much to offer, and the home is move-in ready! Enter this home to find a bright and open floor plan and lots of space. The living room features a double tray ceiling and opens to the roomy kitchen with sleek black appliances, plenty of cabinet and countertop space, and an island with a breakfast bar. A barn door leads to the family room with a cozy fireplace. The primary bedroom is a relaxing retreat and has an en-suite bathroom with dual vanities, a huge soaking tub, and a doorless step-in shower. Four additional bedrooms, two full bathrooms, and a laundry complete this home. The large front and back yards are great spots to enjoy the outdoors. There is also asix foot privacy fence in the back. This property is located just 0.6 miles from JK Gourdin Elementary School and 4 miles from the Amos Lee Gourdine Boat Ramp on Lake Moultrie. Don't miss this opportunity!
Location
State SC
County Berkeley
Area 75 - Cross, St.Stephen, Bonneau, Rural Berkeley Cty
Rooms
Primary Bedroom Level Lower
Master Bedroom Lower Garden Tub/Shower
Interior
Interior Features Garden Tub/Shower, Kitchen Island, Ceiling Fan(s), Eat-in Kitchen, Family, Formal Living, Entrance Foyer, Living/Dining Combo
Heating Heat Pump
Cooling Central Air
Flooring Carpet
Fireplaces Number 1
Fireplaces Type Living Room, One
Laundry Dryer Connection, Washer Hookup, Laundry Room
Exterior
Exterior Feature Stoop
Parking Features Off Street
Utilities Available Berkeley Elect Co-Op
Roof Type Asphalt
Porch Porch
Building
Lot Description 2 - 5 Acres
Story 1
Foundation Crawl Space
Sewer Public Sewer
Water Well
Level or Stories One
Structure Type Vinyl Siding
New Construction No
Schools
Elementary Schools J K Gourdin
Middle Schools St. Stephen
High Schools St. Stephens
Others
Acceptable Financing Any
Listing Terms Any
Financing Any
Read Less Info
Want to know what your home might be worth? Contact us for a FREE valuation!

Our team is ready to help you sell your home for the highest possible price ASAP
Get More Information

Harrison Baker
Agent w/The Baker Group | License ID: 11134
Agent w/The Baker Group License ID: 11134




