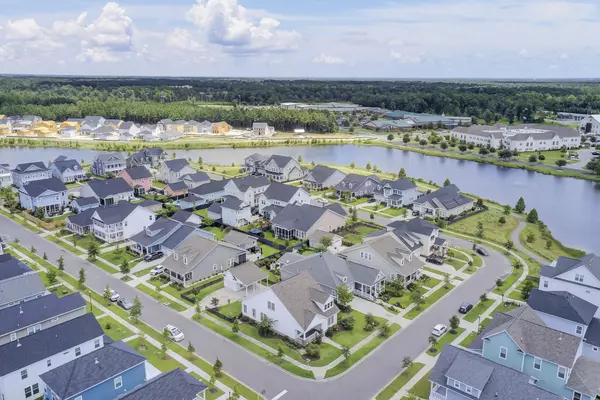Bought with Century 21 Excel
For more information regarding the value of a property, please contact us for a free consultation.
Key Details
Sold Price $505,000
Property Type Single Family Home
Sub Type Single Family Detached
Listing Status Sold
Purchase Type For Sale
Square Footage 2,206 sqft
Price per Sqft $228
Subdivision Carnes Crossroads
MLS Listing ID 22020070
Sold Date 08/25/22
Bedrooms 3
Full Baths 2
Half Baths 1
Year Built 2017
Lot Size 8,276 Sqft
Acres 0.19
Property Sub-Type Single Family Detached
Property Description
Welcome to the Camelia Arts & Crafts by Sabal Homes. This Craftsman-style home has the primary suite on the first floor, a screened lanai, covered carport and insulated garage (w/ wiring for electric car charging station). The floorplan has an open concept & includes an oversized family room with fireplace, a dining area & gourmet kitchen with Quartz counter tops and upgraded cabinetry, stainless steel appliances & large island. The primary suite is spacious & the primary bath is spa-inspired & large enough to play baseball in!Upgrades & features of this home include upgraded light fixtures, ceiling fans, plantation shutters, crown molding, large front porch, tons of extra storage & irrigation system. Located in Carnes Crossroads; close to shopping, restaurants, neighborhood amenities, dog park, walking trails, and all the area has to offer!
Location
State SC
County Berkeley
Area 74 - Summerville, Ladson, Berkeley Cty
Rooms
Primary Bedroom Level Lower
Master Bedroom Lower Ceiling Fan(s), Walk-In Closet(s)
Interior
Interior Features Ceiling - Smooth, High Ceilings, Kitchen Island, Walk-In Closet(s), Ceiling Fan(s), Entrance Foyer, Great, Loft, Pantry
Heating Forced Air
Cooling Central Air
Flooring Ceramic Tile, Wood
Fireplaces Type Gas Log, Great Room
Window Features Window Treatments
Laundry Electric Dryer Hookup, Washer Hookup, Laundry Room
Exterior
Exterior Feature Lawn Irrigation, Rain Gutters
Parking Features 1 Car Carport, 1 Car Garage, Detached, Off Street
Garage Spaces 1.0
Fence Partial
Community Features Dog Park, Fitness Center, Park, Pool, Walk/Jog Trails
Utilities Available BCW & SA, Berkeley Elect Co-Op, City of Goose Creek, Dominion Energy
Roof Type Architectural
Porch Patio, Covered, Front Porch, Screened
Total Parking Spaces 2
Building
Lot Description 0 - .5 Acre
Story 2
Foundation Raised Slab
Sewer Public Sewer
Water Public
Architectural Style Craftsman
Level or Stories Two
Structure Type Cement Plank
New Construction No
Schools
Elementary Schools Cane Bay
Middle Schools Cane Bay
High Schools Cane Bay High School
Others
Acceptable Financing Any, Conventional, FHA, VA Loan
Listing Terms Any, Conventional, FHA, VA Loan
Financing Any,Conventional,FHA,VA Loan
Read Less Info
Want to know what your home might be worth? Contact us for a FREE valuation!

Our team is ready to help you sell your home for the highest possible price ASAP
Get More Information
Harrison Baker
Agent w/The Baker Group | License ID: 11134
Agent w/The Baker Group License ID: 11134




