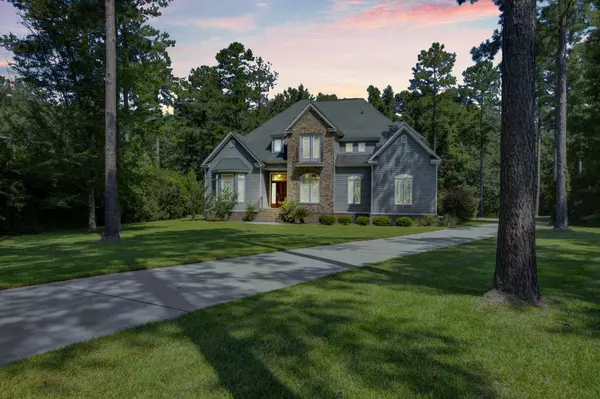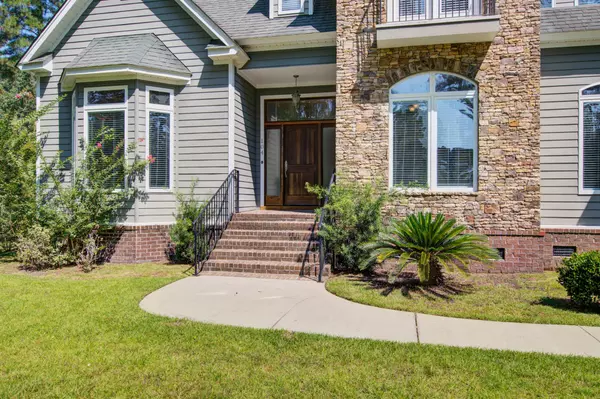Bought with Excel Real Estate
For more information regarding the value of a property, please contact us for a free consultation.
Key Details
Sold Price $468,000
Property Type Single Family Home
Sub Type Single Family Detached
Listing Status Sold
Purchase Type For Sale
Square Footage 3,376 sqft
Price per Sqft $138
Subdivision Winterseat
MLS Listing ID 20022328
Sold Date 12/31/20
Bedrooms 5
Full Baths 3
Half Baths 1
HOA Y/N No
Year Built 2008
Lot Size 1.480 Acres
Acres 1.48
Property Sub-Type Single Family Detached
Property Description
Be sure to check out the 3D VIRTUAL TOUR! This stunning home sits on a large private lot in a gated community that you will love the moment you walk in the door! As you enter you'll notice beautiful bamboo flooring, custom and crown molding, soaring ceilings, a spacious floor plan, and tons of natural light. The gourmet kitchen is a chef's dream at home with marble flooring, double wall ovens, stainless steel appliances, and an abundance of cherry stained cabinets! FIRST FLOOR OWNER'S SUITE! The owner's suite features a fireplace en suite, a SPA RETREAT experience in a bathroom that boasts a granite vanity countertop with dual sinks, a glass shower, and oversized jet garden tub. The owner's suite has a his and her custom built walk in closet with tons of space and an abundance of shelving.Entertain friends and family year round on the large screened-in back porch with multiple ceiling fans and a great view of the backyard! This is true SERENITY LIVING on a 1.47 acre lot located in a quiet cul-de-sac! Upstairs you will find 3 spacious bedrooms. Two of the upstairs bedrooms have large walk-in closets. One upstairs bedroom has french doors that open up to a balcony that overlooks beautiful landscaping. Two bedrooms upstairs share a Jack & Jill bath with custom dual vanities, a water closet, and a tub/shower combo. There is a large media or family room suitable for an in-home theater, great movie nights, a second living room, office, an in home education center, or space for a pool table. The overly sized laundry room with ample storage space is just off the entrance walking in from the true 3 car garage. The 3 car garage is roomy enough for vehicles, workout equipment, and/or golf cart. X-FLOOD ZONE-NO FLOOD INSURANCE IS REQUIRED! Be sure to check out the 3D VIRTUAL TOUR and prepare to fall in love with this beautiful home! This home is a perfect balance between elegance, luxury and privacy combined!
Location
State SC
County Dorchester
Area 63 - Summerville/Ridgeville
Rooms
Primary Bedroom Level Lower
Master Bedroom Lower Ceiling Fan(s), Garden Tub/Shower, Walk-In Closet(s)
Interior
Interior Features Ceiling - Cathedral/Vaulted, Ceiling - Smooth, High Ceilings, Garden Tub/Shower, Kitchen Island, Walk-In Closet(s), Ceiling Fan(s), Bonus, Eat-in Kitchen, Family, Formal Living, Entrance Foyer, Game, Great, Pantry, Separate Dining
Heating Electric
Cooling Central Air
Flooring Marble, Wood, Bamboo
Fireplaces Type Bedroom
Window Features Skylight(s), Window Treatments - Some
Laundry Dryer Connection, Laundry Room
Exterior
Exterior Feature Balcony
Parking Features 3 Car Garage
Garage Spaces 3.0
Community Features Gated, Trash
Utilities Available BCW & SA, Dorchester Cnty Water and Sewer Dept
Roof Type Asphalt
Total Parking Spaces 3
Building
Lot Description 1 - 2 Acres, Cul-De-Sac
Story 2
Sewer Public Sewer
Water Well
Architectural Style Traditional
Level or Stories Two
New Construction No
Schools
Elementary Schools Sand Hill
Middle Schools Gregg
High Schools Summerville
Others
Acceptable Financing Any, Cash, Conventional, FHA, USDA Loan, VA Loan
Listing Terms Any, Cash, Conventional, FHA, USDA Loan, VA Loan
Financing Any, Cash, Conventional, FHA, USDA Loan, VA Loan
Read Less Info
Want to know what your home might be worth? Contact us for a FREE valuation!

Our team is ready to help you sell your home for the highest possible price ASAP
Get More Information

Harrison Baker
Agent w/The Baker Group | License ID: 11134
Agent w/The Baker Group License ID: 11134




